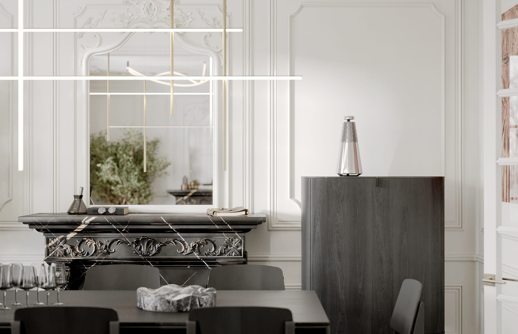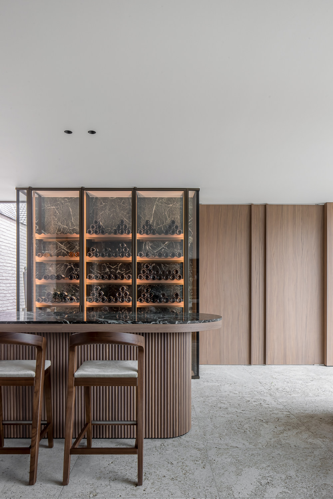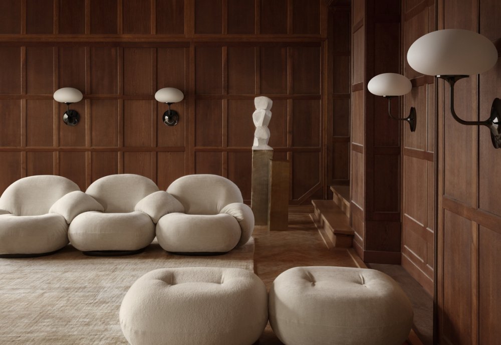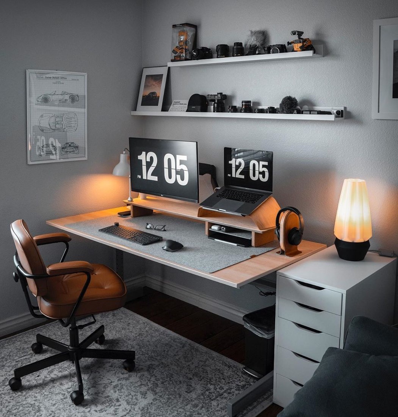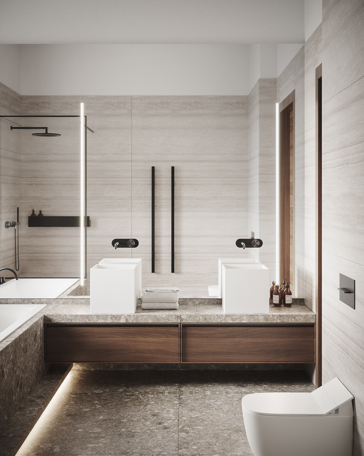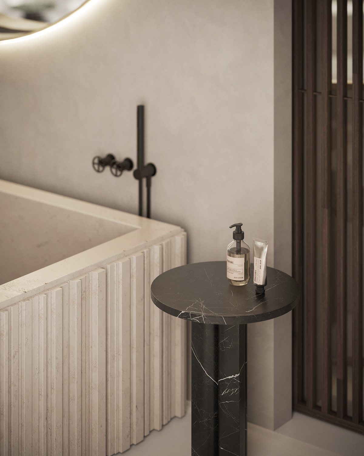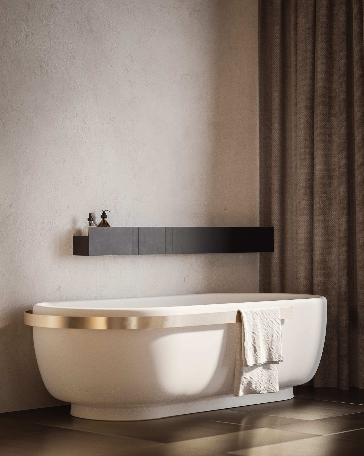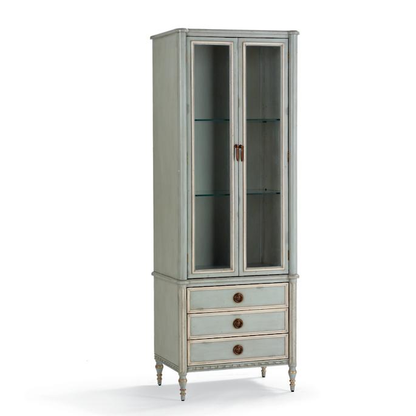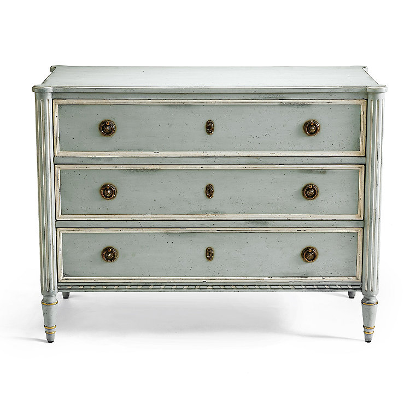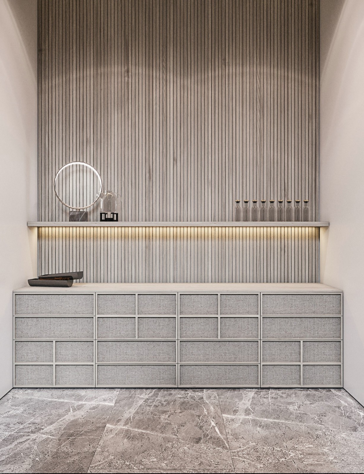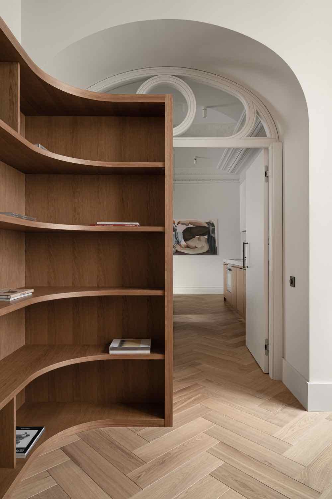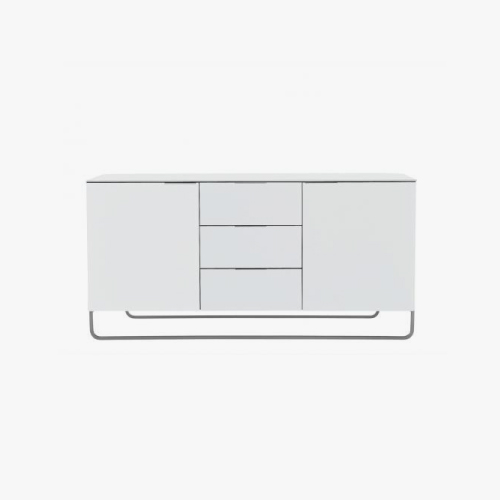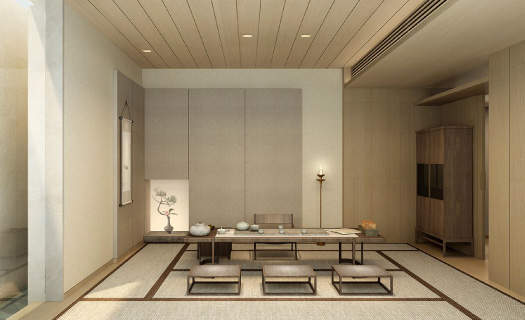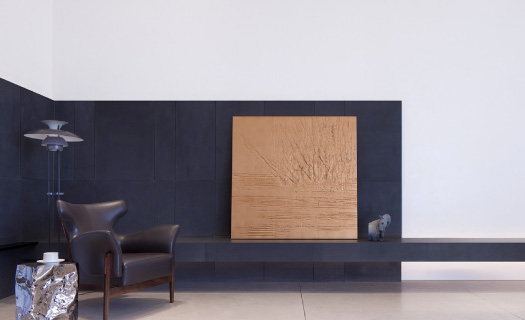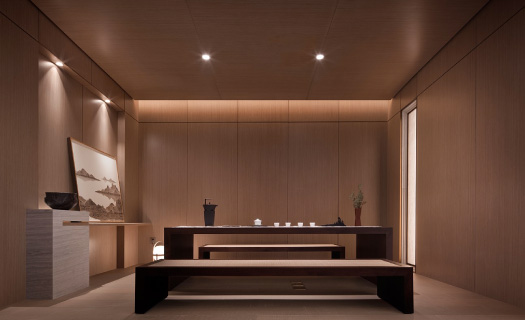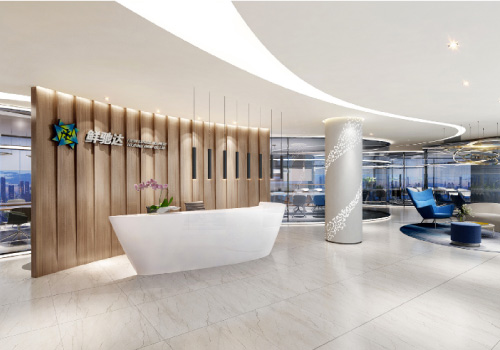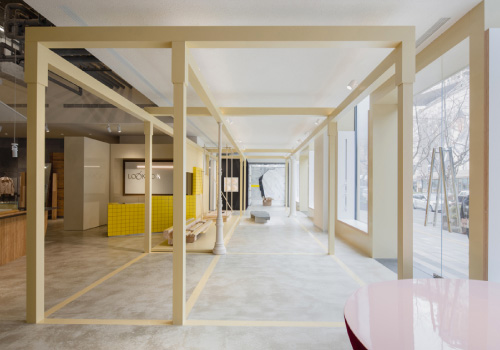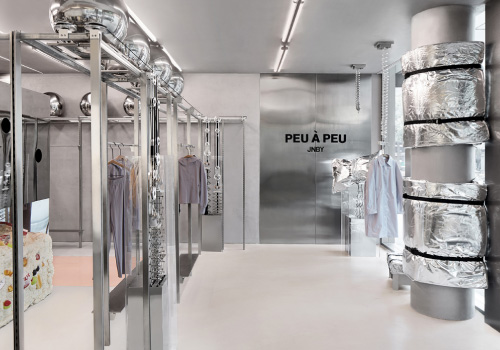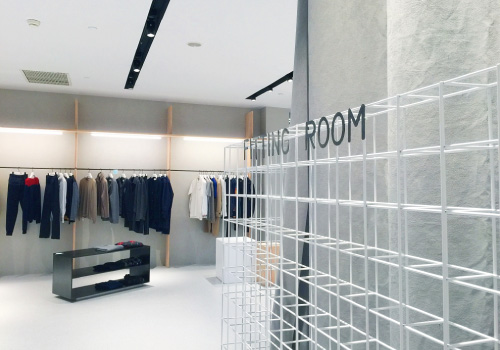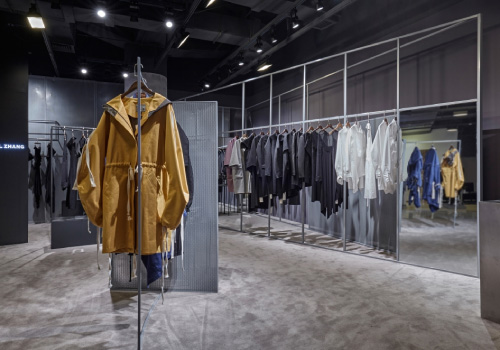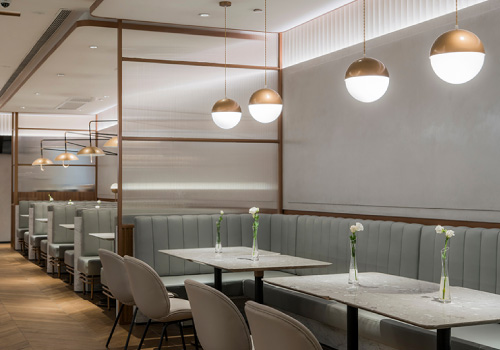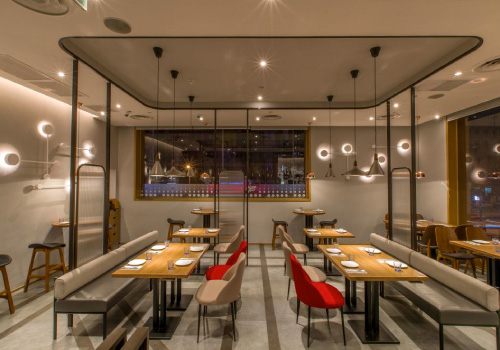穿越的概念,是人使用空间的行为,是空间与时间始末的线性关系,是通向未来的动作。在面对现状狭长毛坯空间时,要设计出有别于传统隔间式办公室的想法便油然而生——这个空间应该有着强烈的指向性,单纯的线条构成收缩为一个远方的灭点,穿越其中,它带给使用者一段穿越的时空,一种未来感,而不只是一个办公工位。
The concept of time travel is the behavior of people using space, a linear relationship between space and time from the beginning to the end, and an action leading to the future. Standing in the long and narrow space in the face of the original status, an idea of designing an office with new identity instead of traditional offices arises spontaneously. This space should have a strong directivity with simple lines pointing to a vanishing point, through which, giving the users the feeling of crossing the veil of time instead of just an office position.
▼办公室外观,exterior view
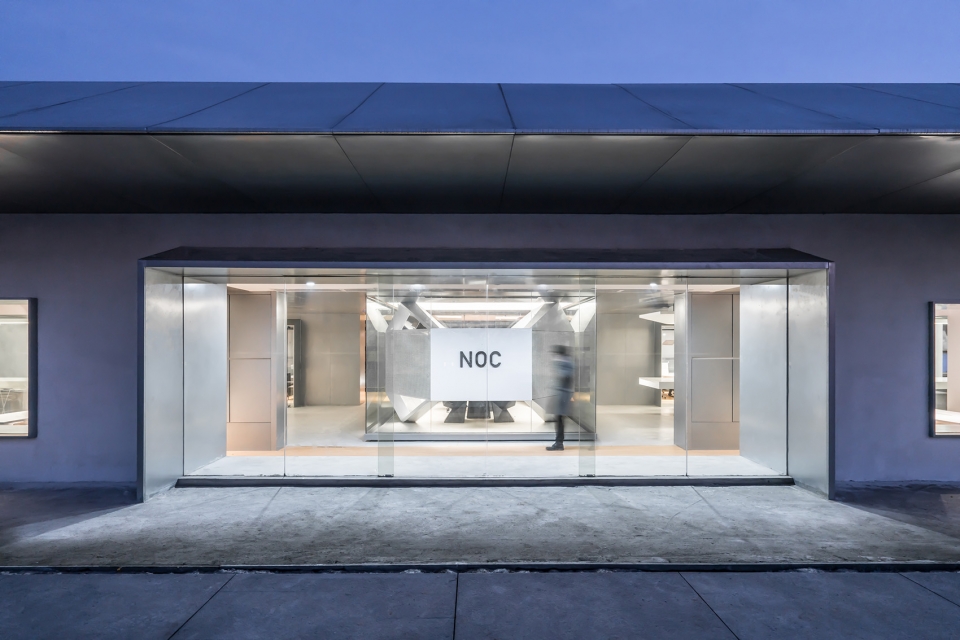
这是一条通向未来的廊道——云计算、物联网、大数据、人工智能,这些与UnitedDATA这个企业紧密联系的关键词,将给下一个世代带来巨大变化。作为中国三大网络服务基站运营商之一,UnitedDATA所支撑的未来图景精彩而迷人。这个办公空间毋宁说是其作为华中片区武汉基站的配套办公室,还不如说是一种对未来将来的宣示。
This is a corridor of the future: cloud computing, IOT, big data, artificial intelligence which these keywords that closely associate with UnitedDATA, will bring significant changes to the next generation. As one of the three major Network Sevice Base Station Operators in China, UnitedDATA supports a beautiful and fascinating prospect for the future. This office is not only a supporting office for Wuhan base station in central China but also its declaration of the future.
▼通向吧台休闲区的入口,access to the bar lounge area
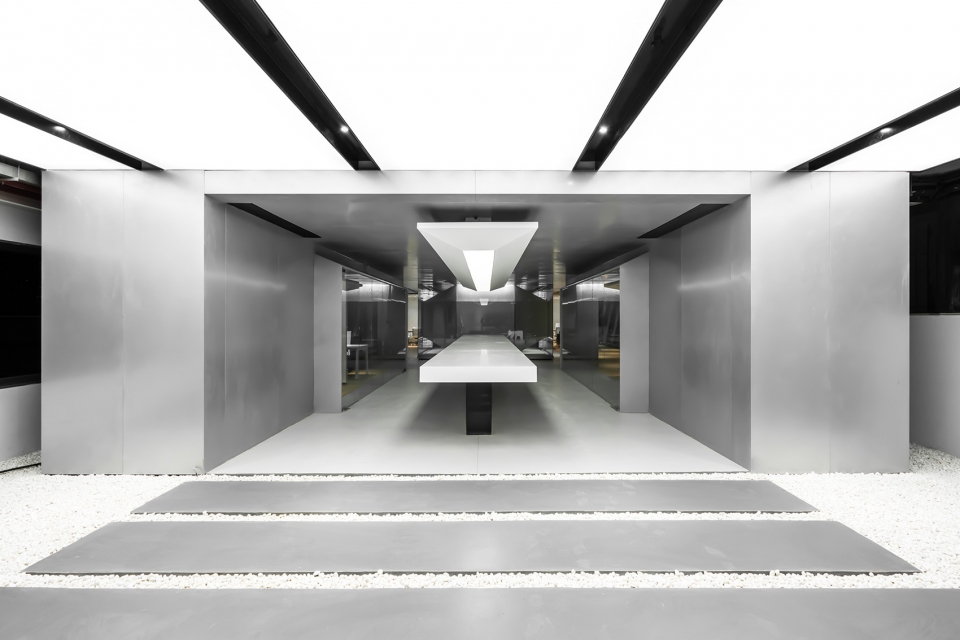
▼铝板方盒构建出“廊”的入口, the aluminum box creates an entrance to the “Corridor”
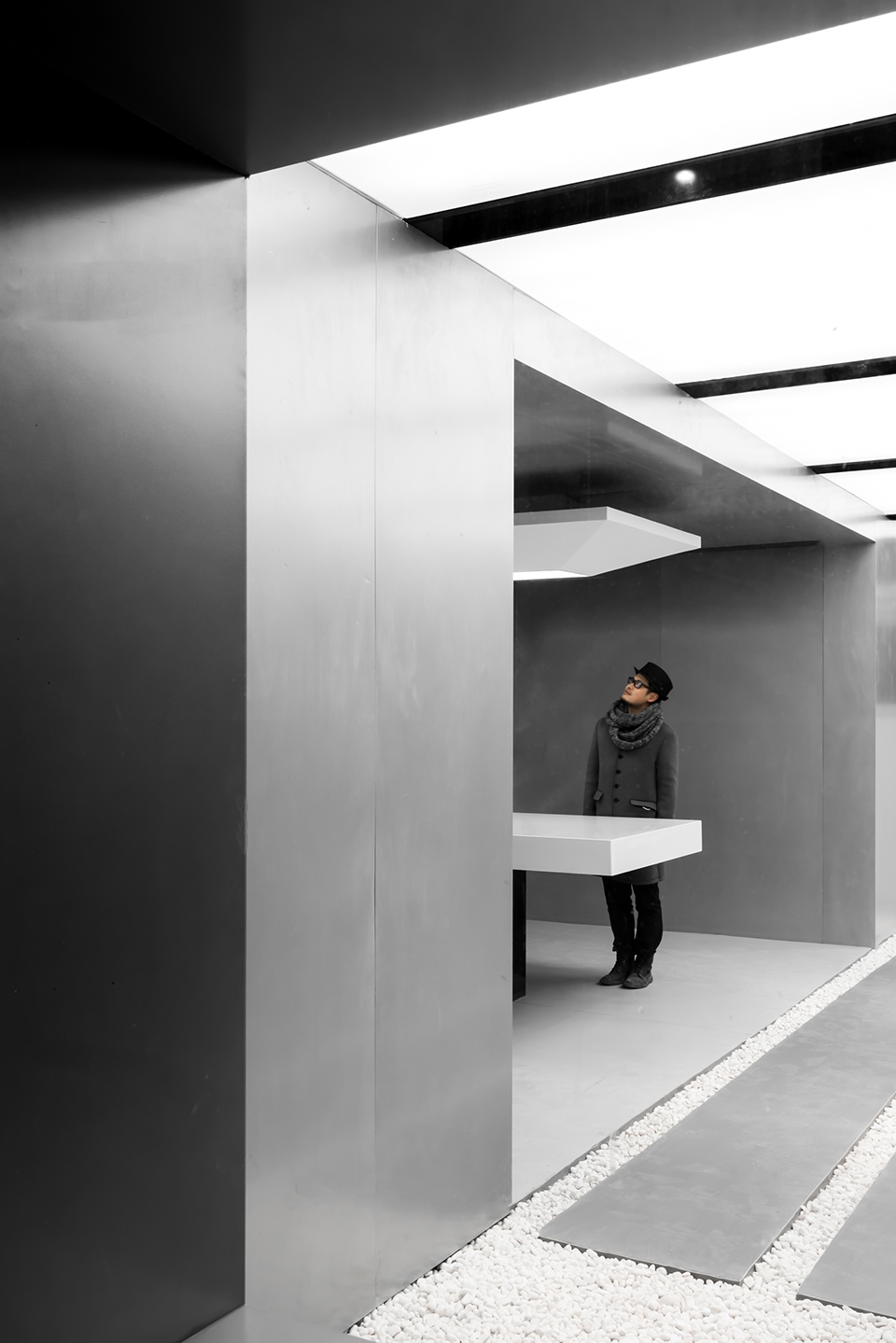
“未来之廊”的概念通过两条垂直相交的轴线空间诠释——入口门厅、前台接待区、休闲吧台区、NOC监控展示区、开放办公区、私密办公区,主轴上的空间私密性渐次提高,兼具展示、活动、办公多重功能。NOC作为“内外”的分界,联系着通向户外景观平台与员工休息区的副轴线空间。
▼功能区域分布示意,diagram
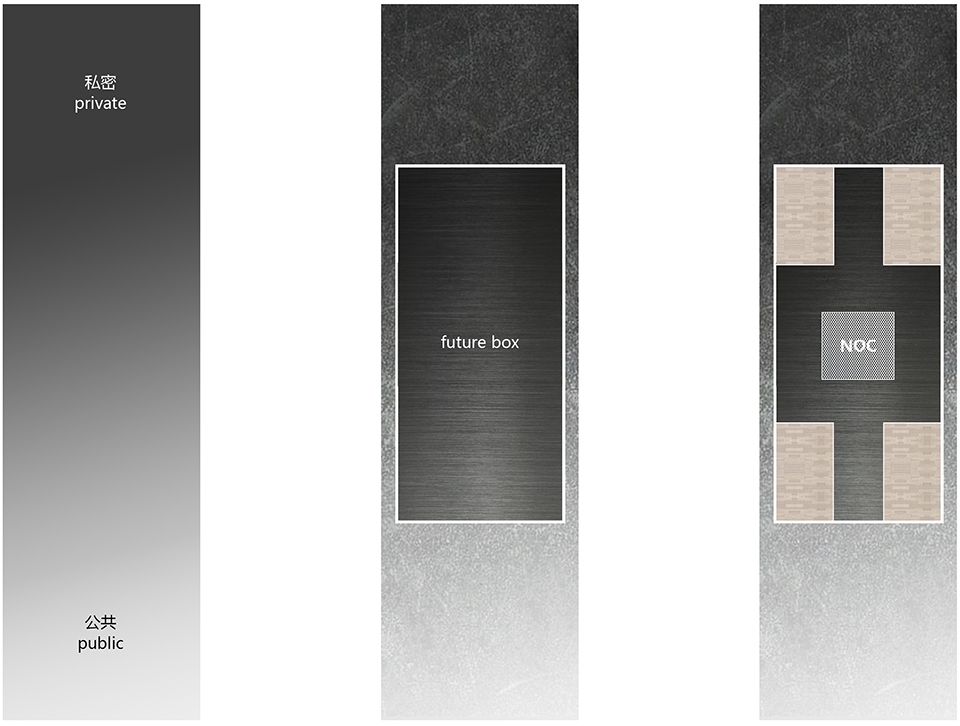
▼平面图和透视图,perspective plan
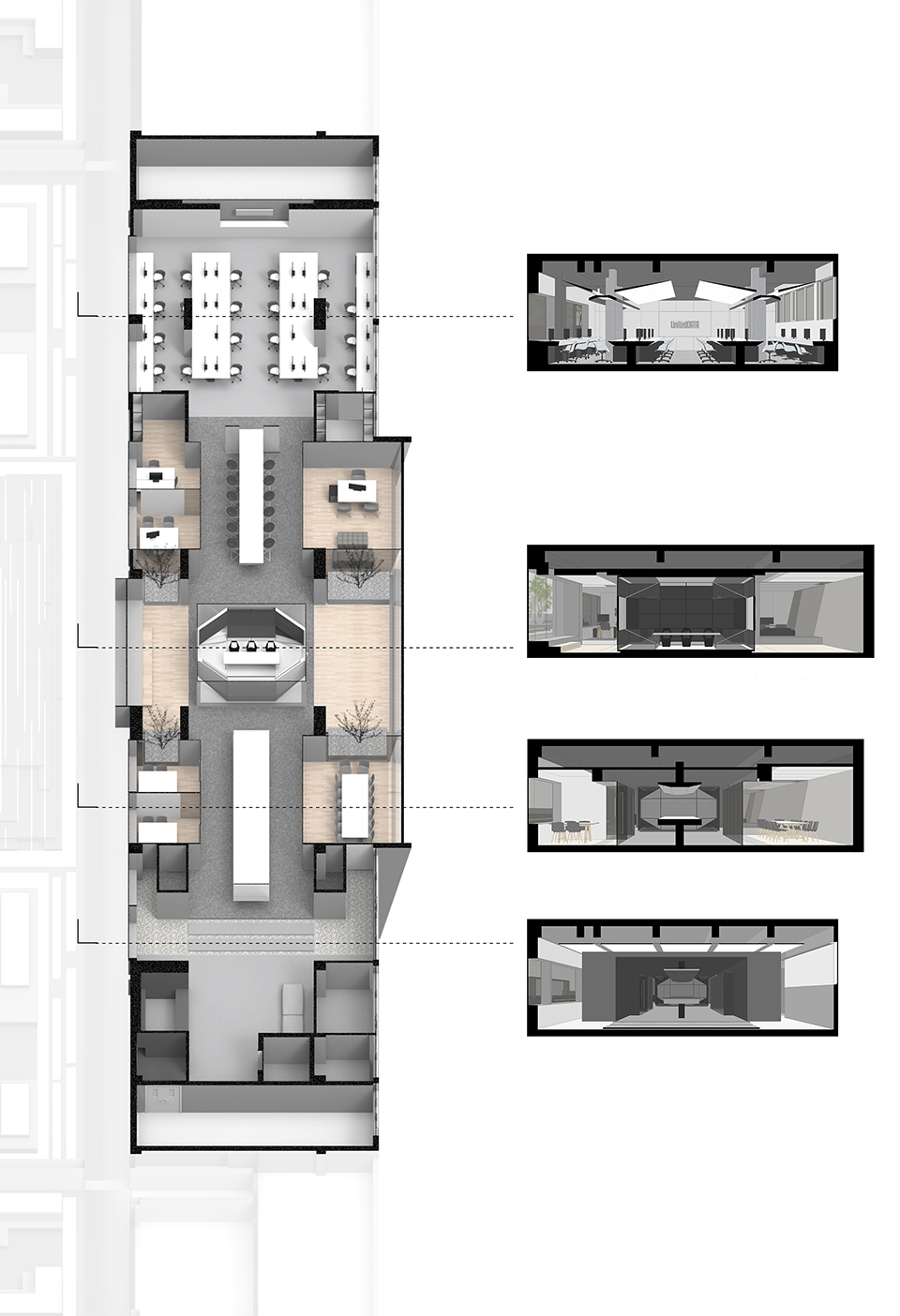
The concept of “corridor of the future” is interpreted through two vertical intersecting axes — entrance hall, front desk reception area, leisure bar area, NOC monitoring display area, open office area and private office area. Spatial privacy on the main shaft gradually improves, with multiple functions of display, activity, and office. NOC, as the intersection of “indoors and outdoors,” is connected with the auxiliary axis space leading to the outdoor landscape platform and the staff resting area.
▼透视灭点远方指向封闭办公区,长吧台是员工的开放办公场景,perspective vanishing spot points to the office area while the long table provides an open office scene for the employee
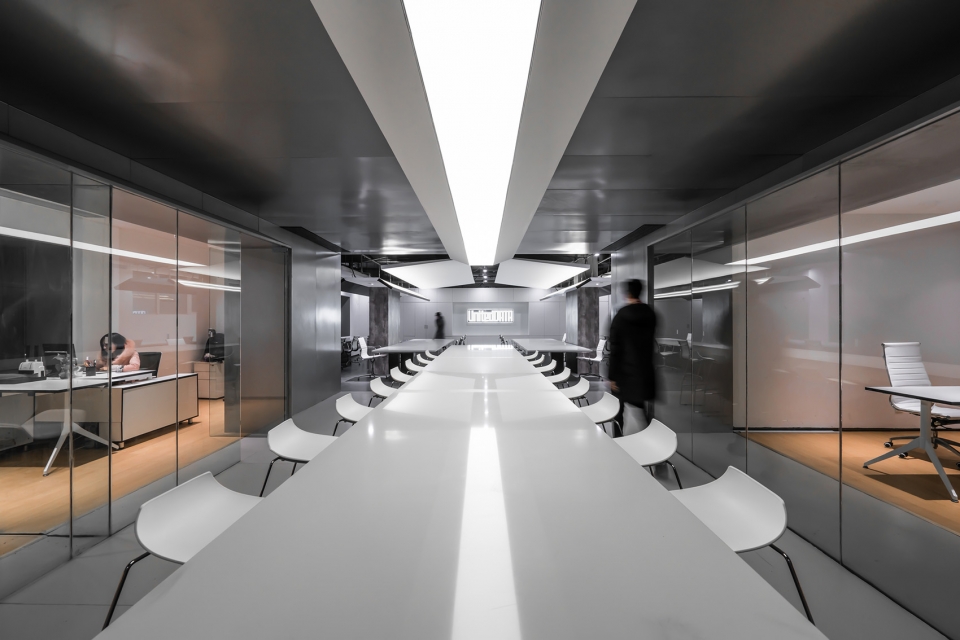
▼沿着“廊”的两侧,会议室等功能空间渐次展开,along both sides of the “corridor”, functional spaces such as conference rooms are gradually unfolding
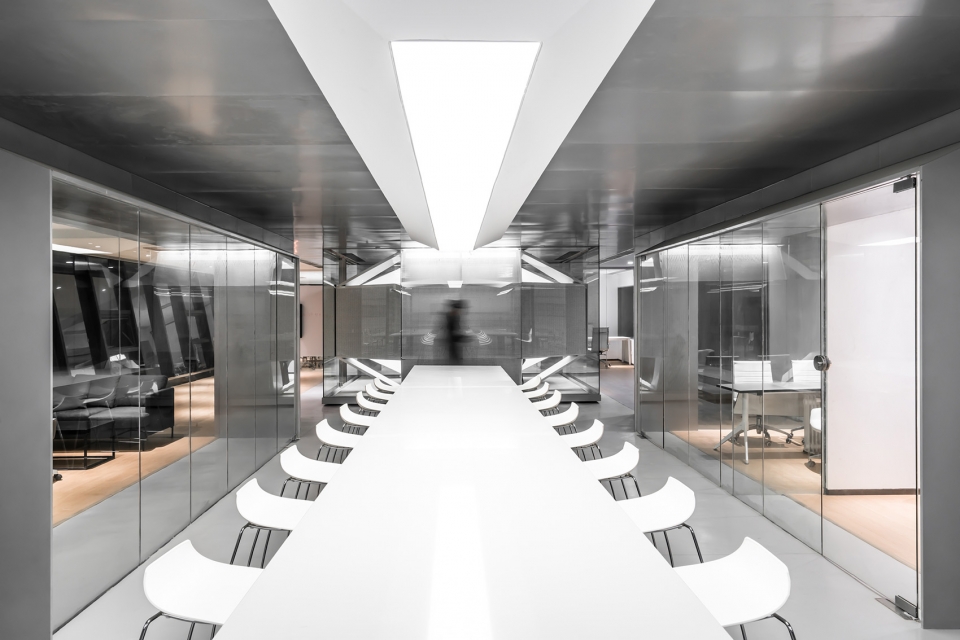
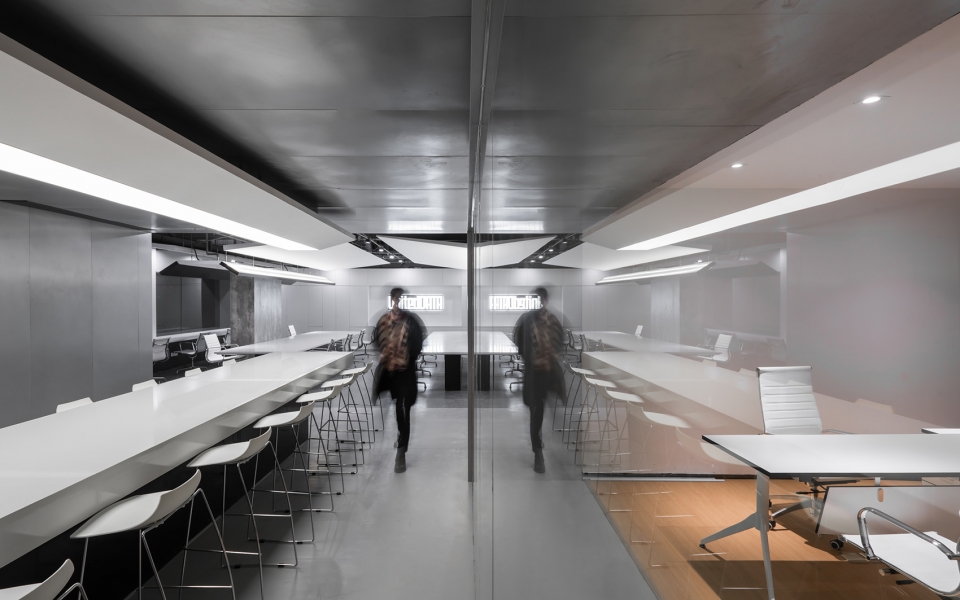
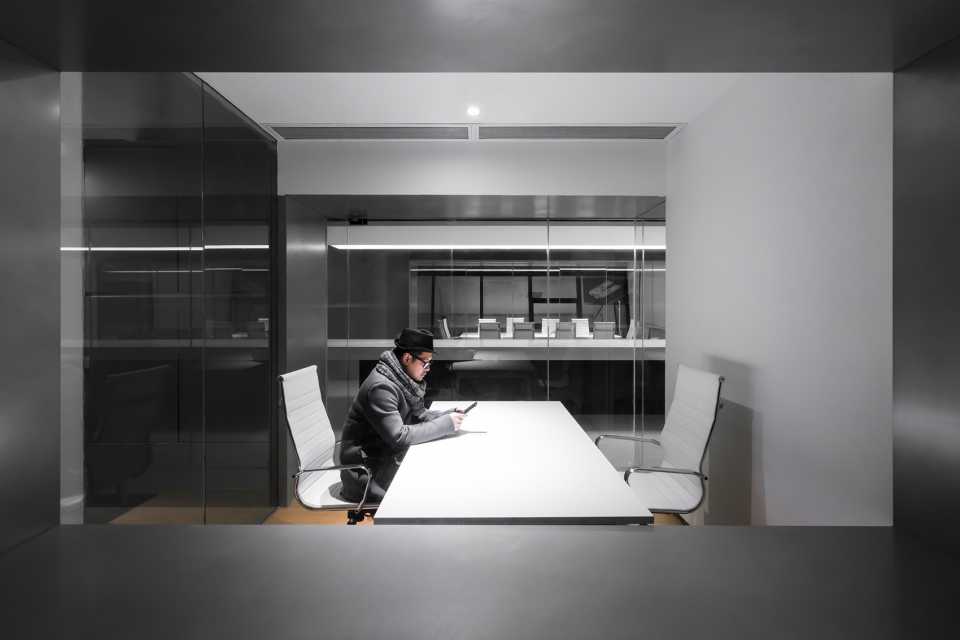
▼吧台与天花造型呼应,形成廊道上主要的构成体量和活动载体,the bar table counters the shape of the ceiling and forms the main body mass and activity carrier on the corridor
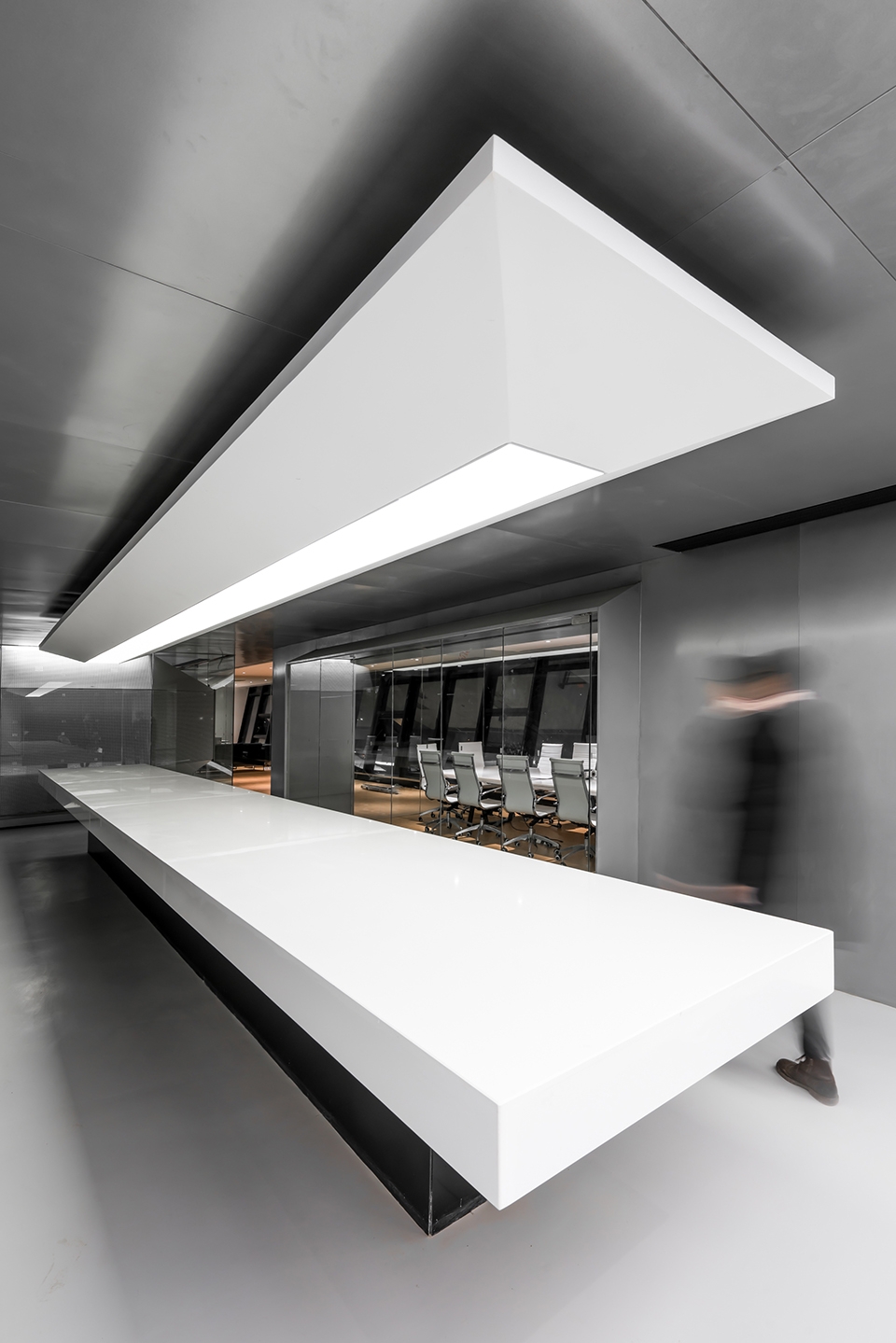
NOC监控展示区作为轴线的交汇点,也是整个空间重要的展示节点。通过雷达状排列的16块显示屏,监控人员将可实时查看紧邻的上万平方米服务基站中的各种信息。同时,这如外形来物的形体被包裹在透明玻璃盒之中,作为重要的客户展示展示窗口。
NOC monitors the display area as the meeting point of the axis and is also a vital display node for the entire space. With radar-arranged 16 displays, the monitoring staff will be able to view all kinds of information in the nearest tens of thousands of square meters of service base stations in real time. At the same time, this form of body shape is wrapped in a transparent glass case as an essential customer display window.
▼NOC监控展示区外观,exterior view of the NOC display area
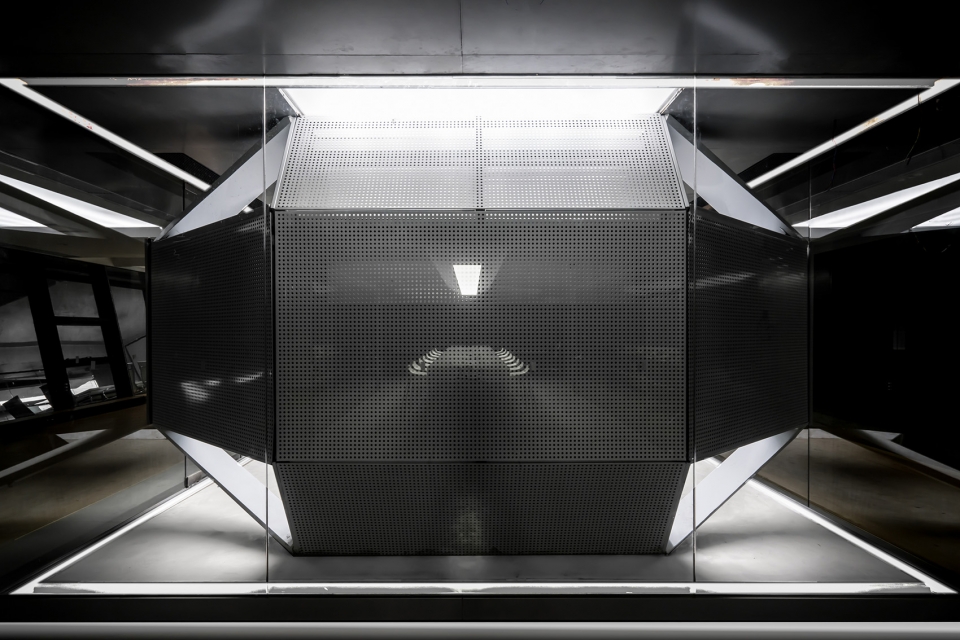
▼16块显示屏呈雷达状排列,16 display screens are arranged in the form like a radar
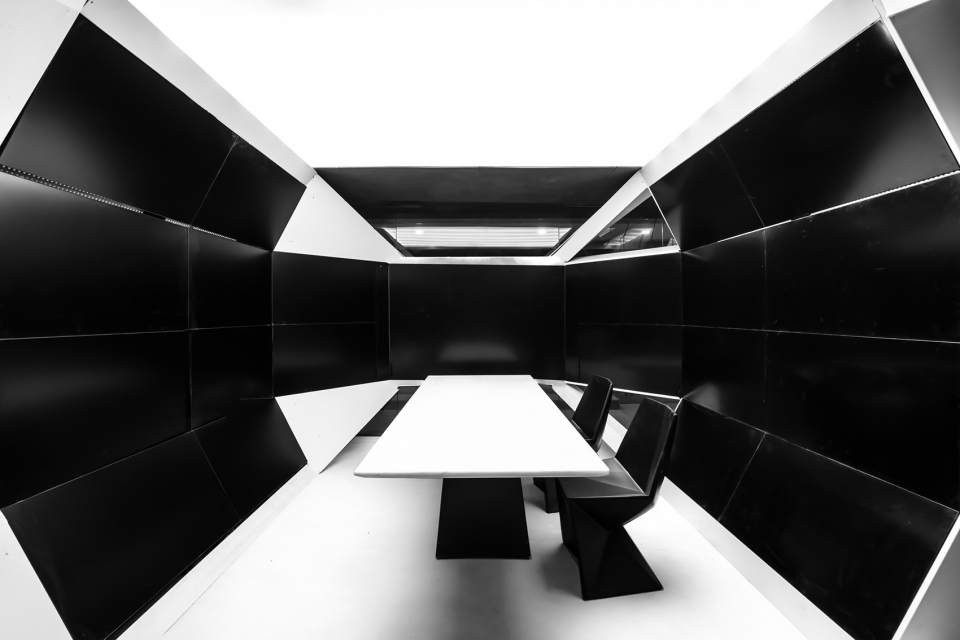
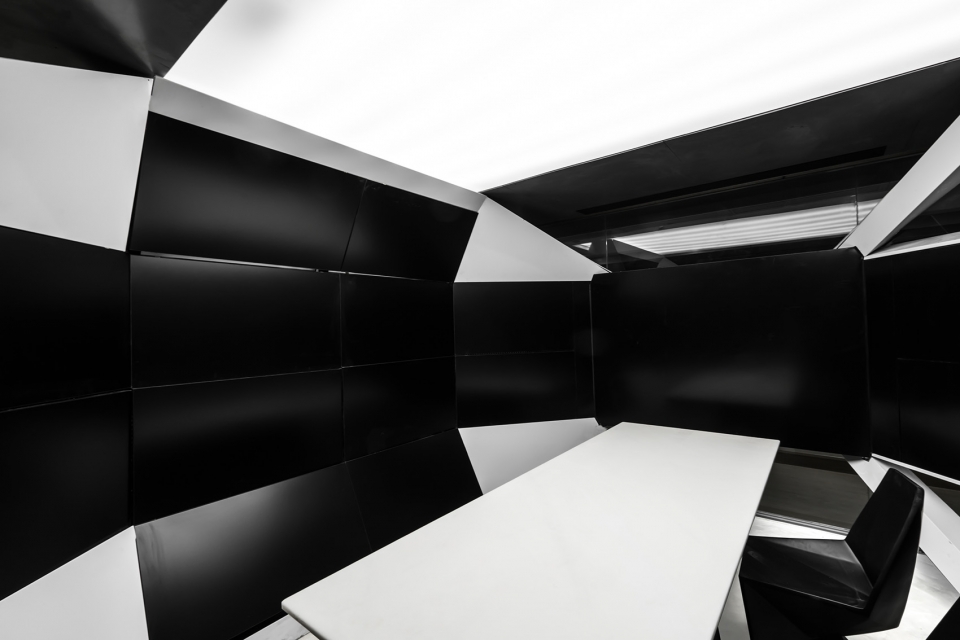
开放办公区是工作人员集中办公的场地,办公桌与天花造型对应,天花造型截面逐渐收窄而成轻盈的体态,它同时还是灯带的反光板,大面积的漫反射给予整个空间柔和的光线,以避免工作人员在长时间直射灯光下工作所引起的眼睛疲劳。
The open office area is the site where staff concentrates their work. The desks correspond to the ceiling. The section of the ceiling gradually narrows into a light body which is also the reflector of the light strips. The large area of diffuse reflection gives the entire space a soothing light environment which avoids the eye fatigue caused by the staff working under direct light for a long time.
▼开放办公区与吧台区的交界,the border of the office area and the long table area
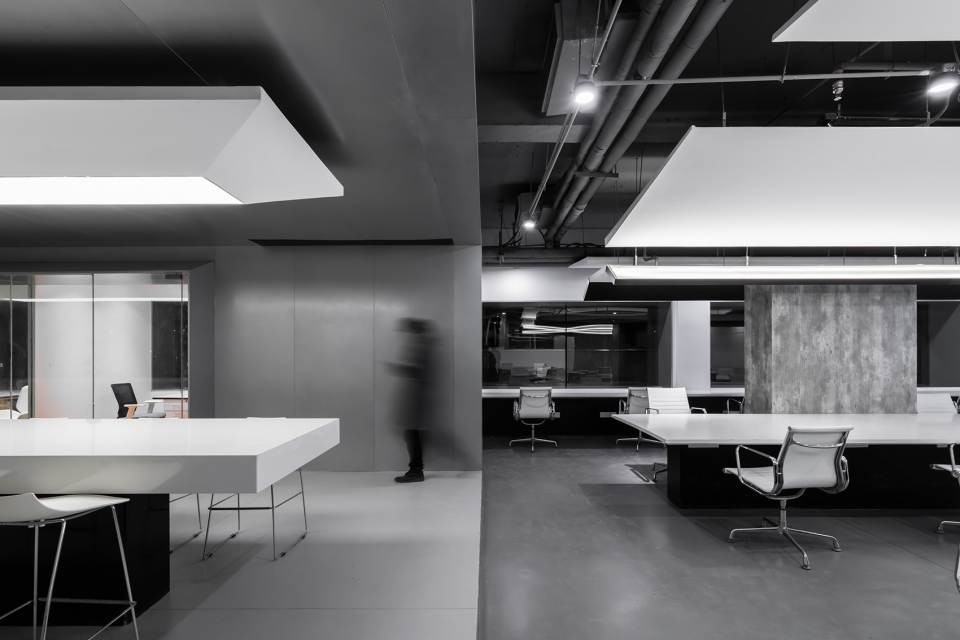
▼开放办公区,open office area
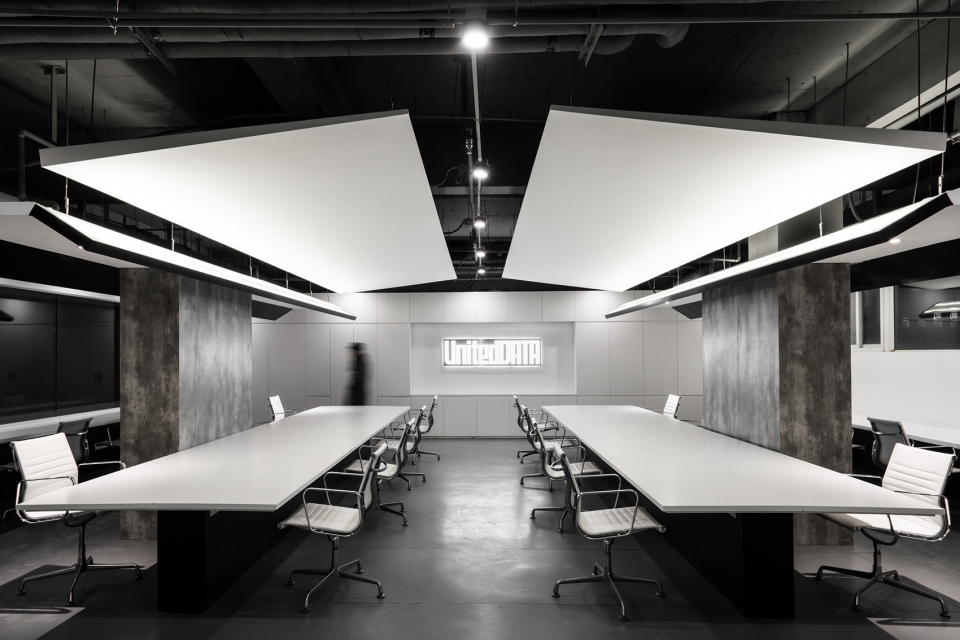
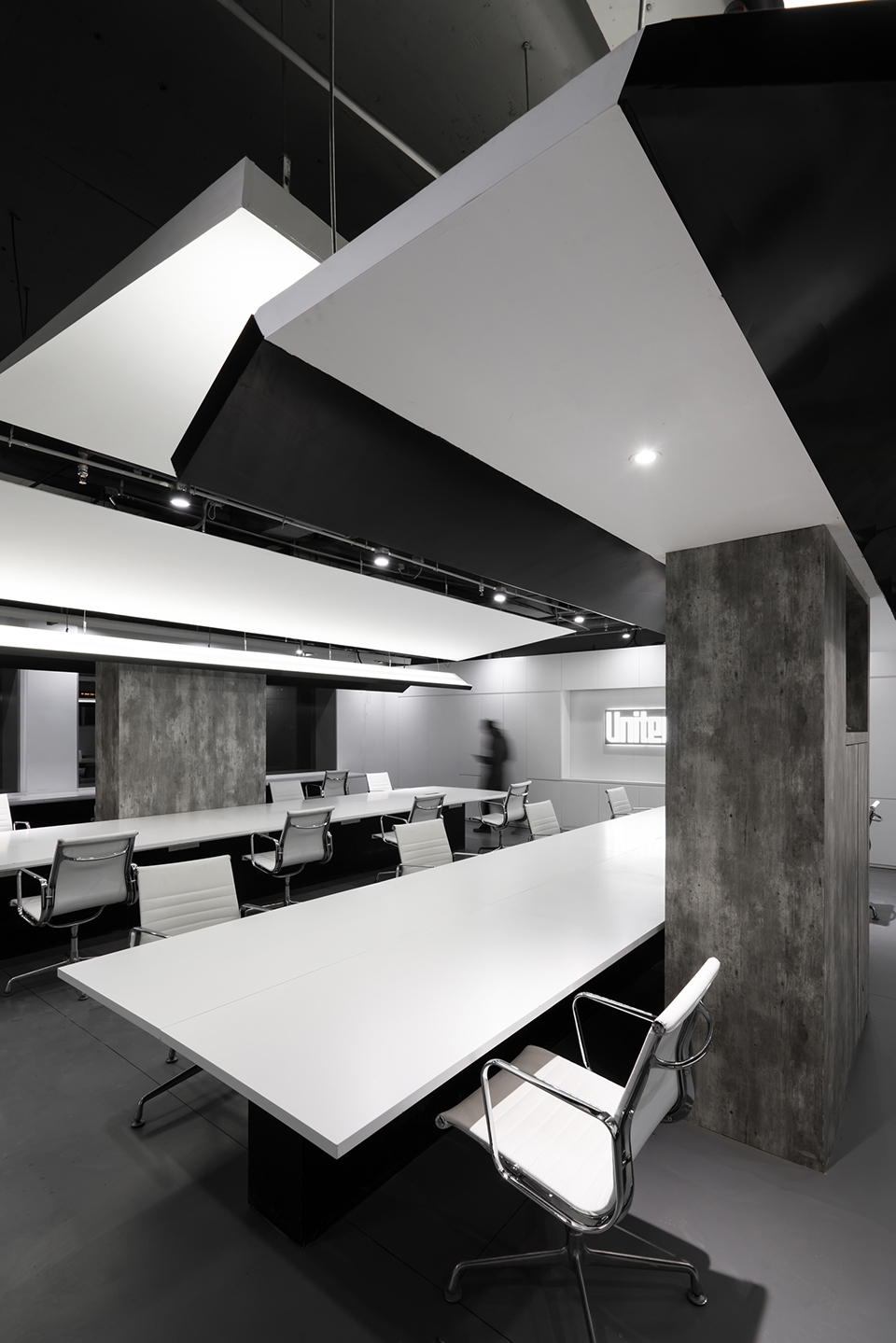
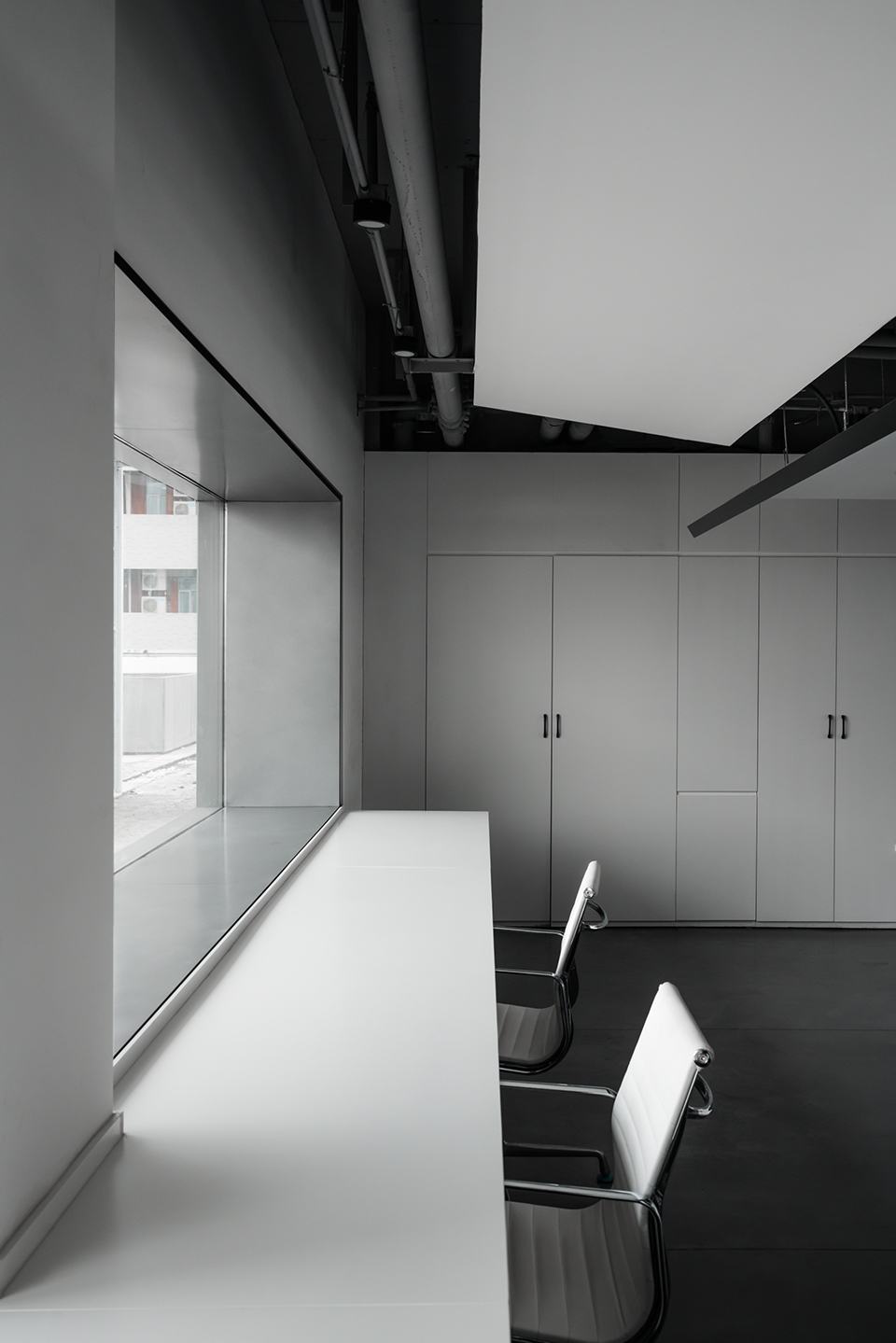
▼从办公区望向景观平台,platform seen from the office
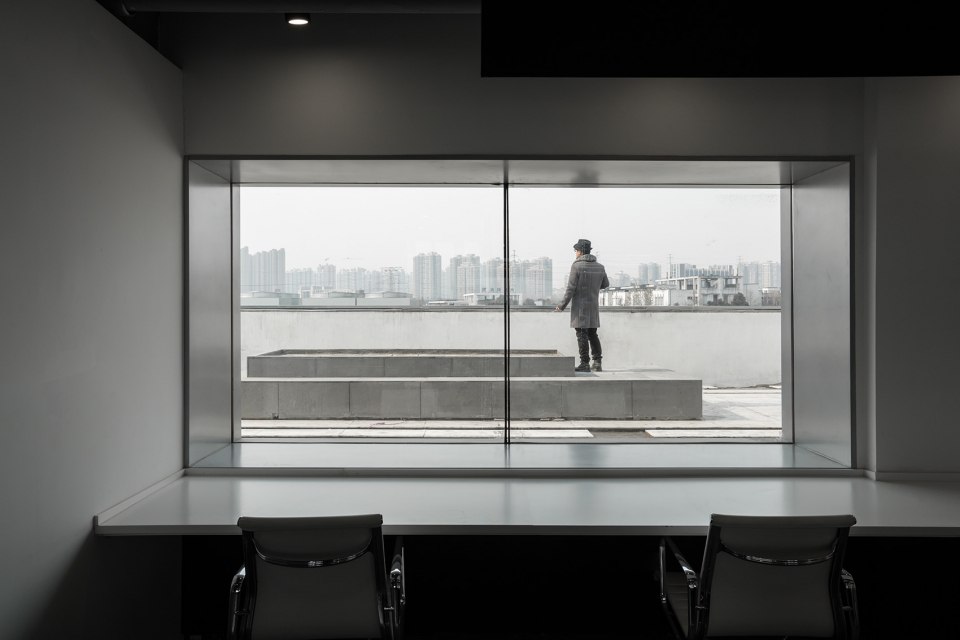
▼通向户外景观平台的出入口,the entrance access to outdoor landscape platform
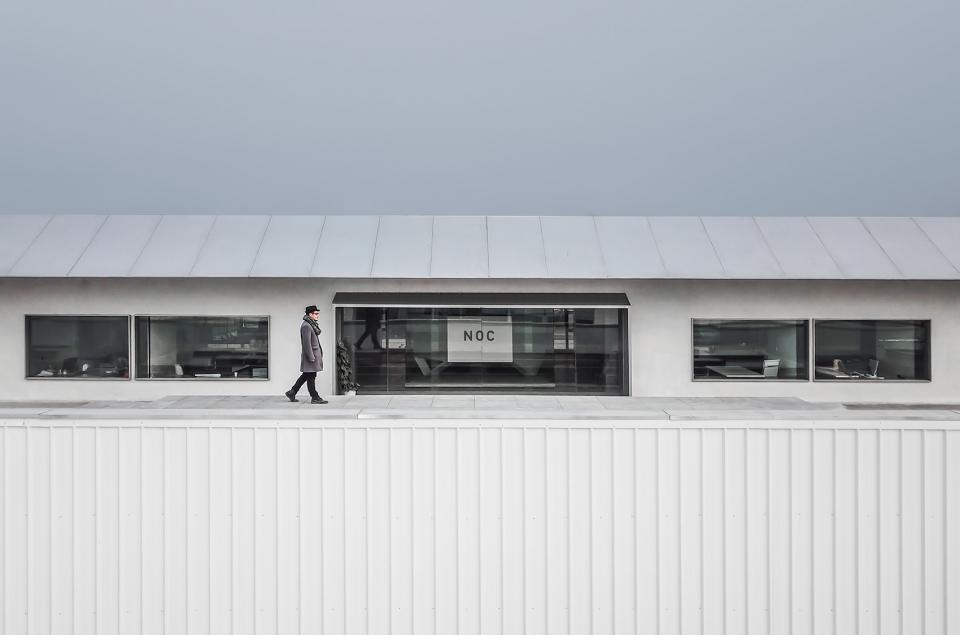
▼景观平台,the landscaped platform
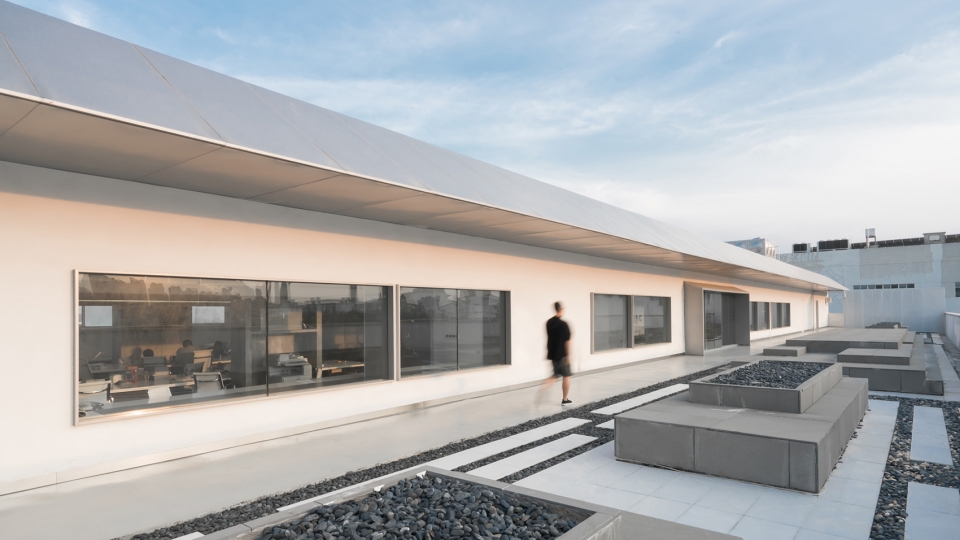
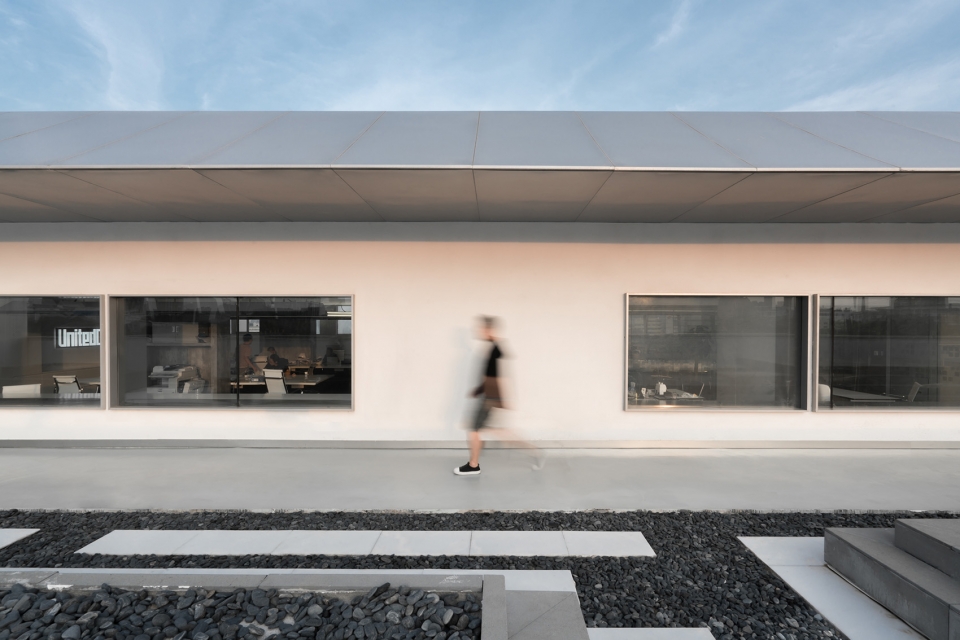
▼景观平台与外立面线性的构成关系,the linear composition of landscape platform and facade
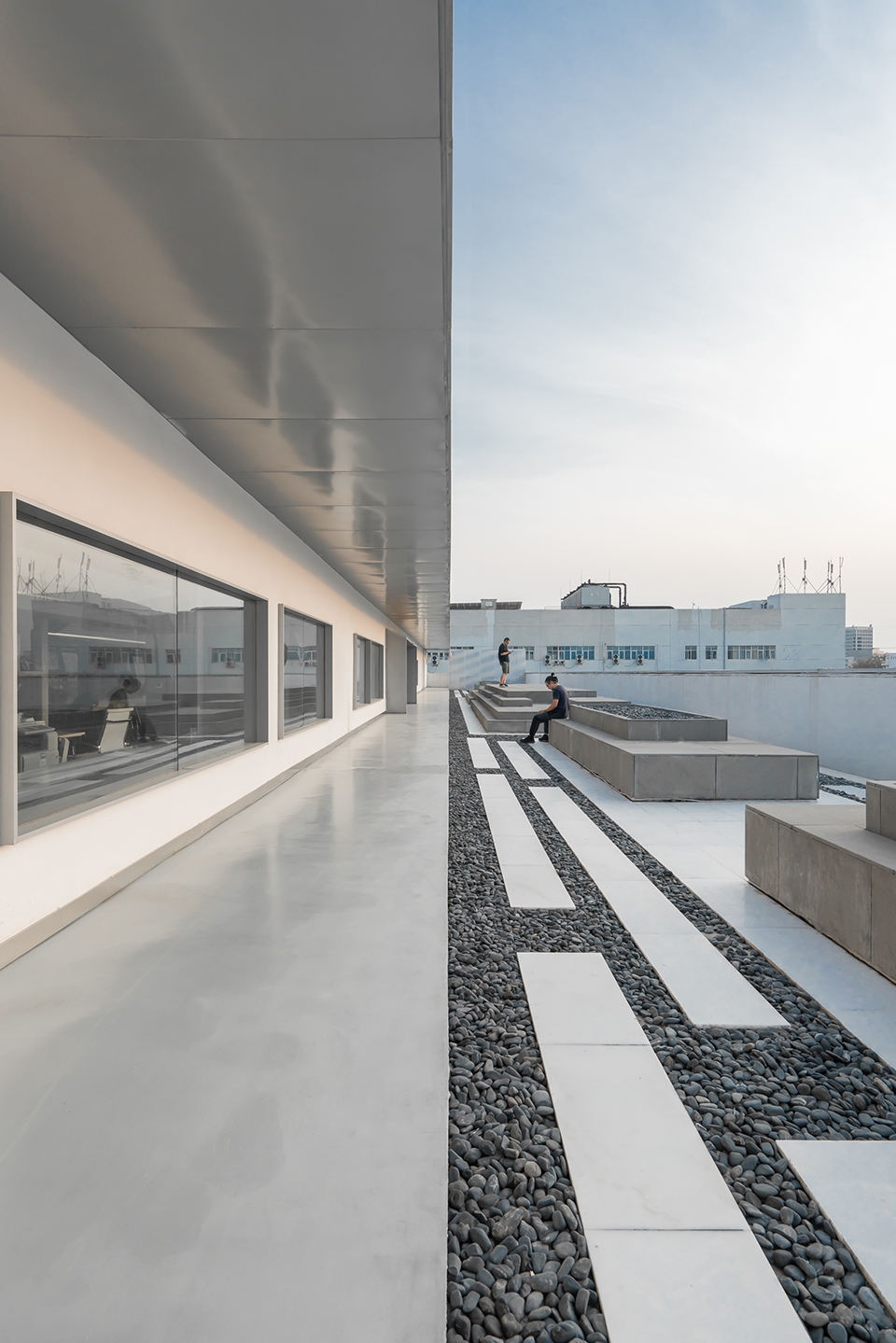
▼平面图,plan

项目名称:UnitedData优世联合武汉办公室
设计公司:加减智库
项目建筑师:胡彦、赵炜昊
摄影师:曾喆
业主单位:湖北神狐时代云科技有限公司
建筑面积:1300平米
地址: 武汉市东湖高新区华师园三路
Firm: PMT Partners
Project Architect: HU yan, ZHAO Weihao
Photography: ZENG zhe
Client: United Data Co, Ltd
The building area: 1300 square meters
Address: NO.3, Huashiyuan Road, East lake District, Wuhan city



