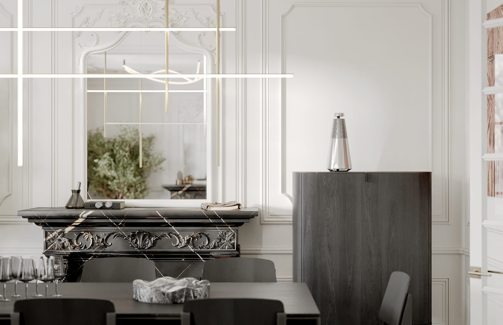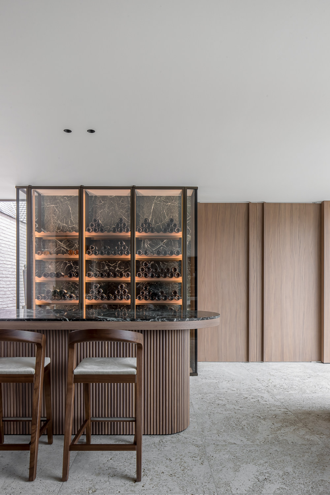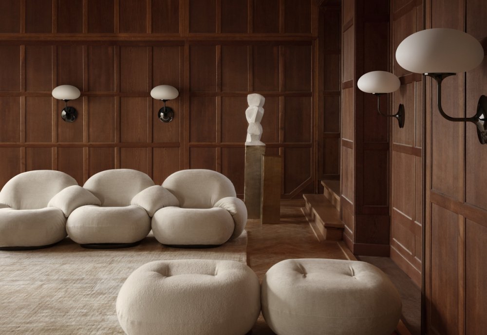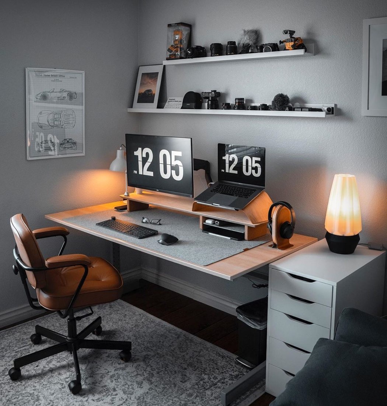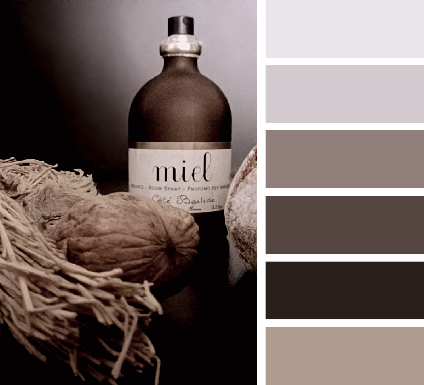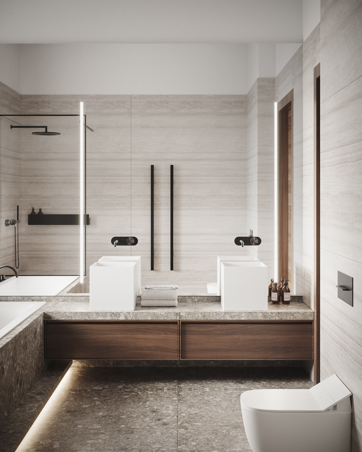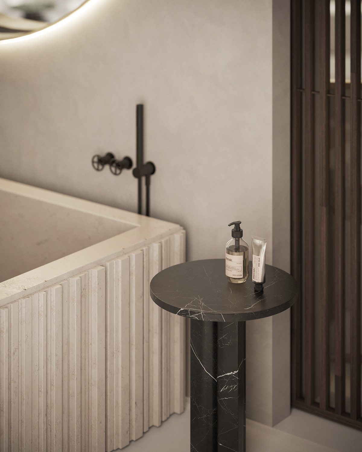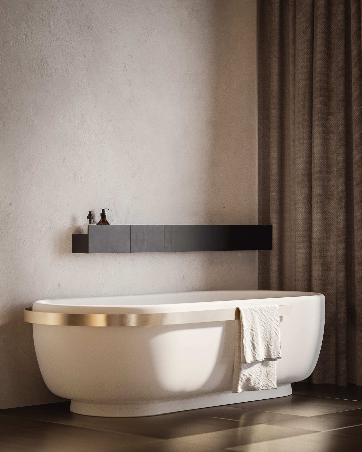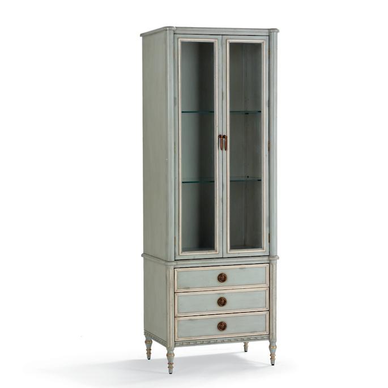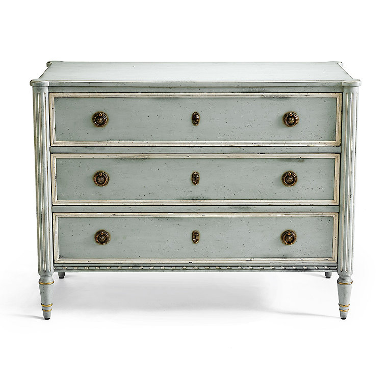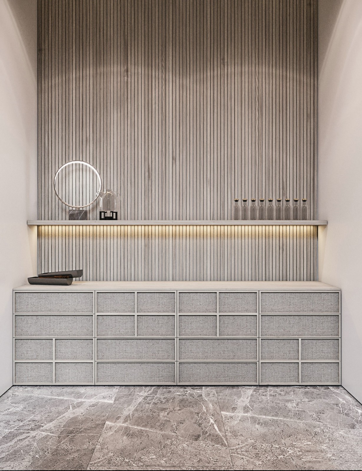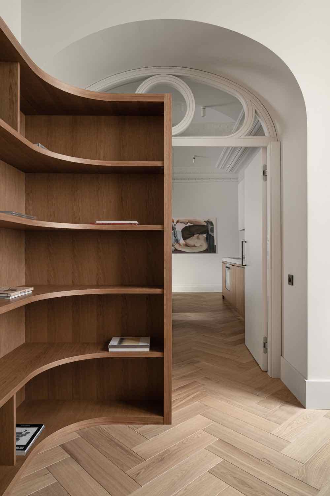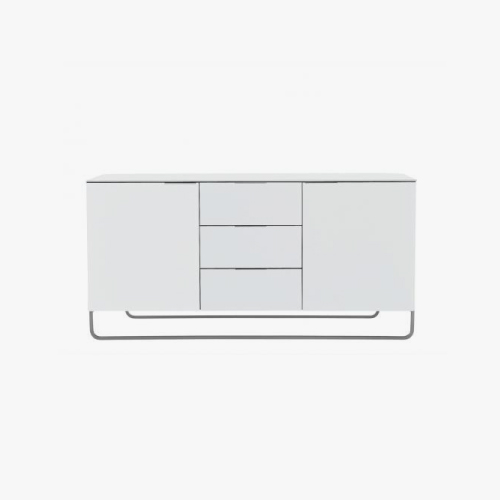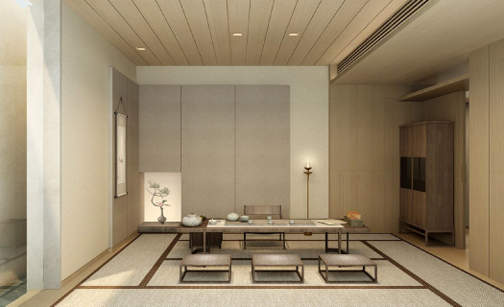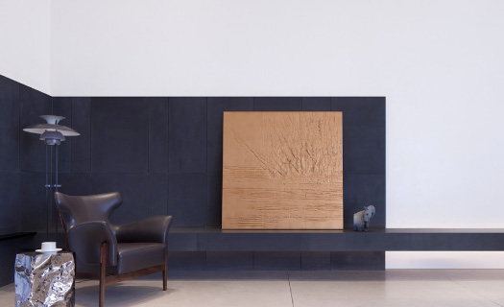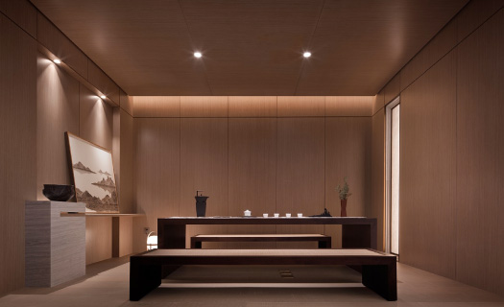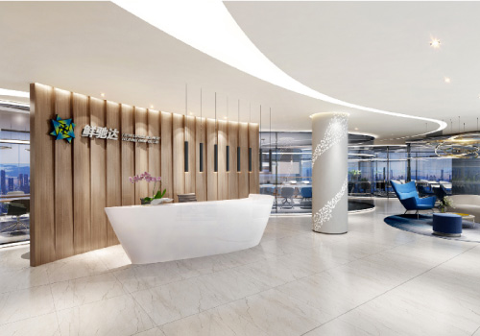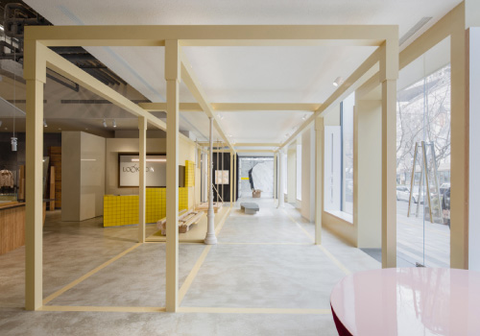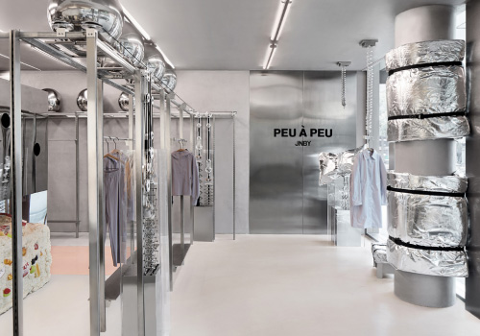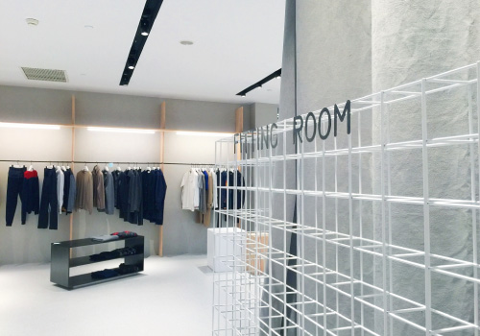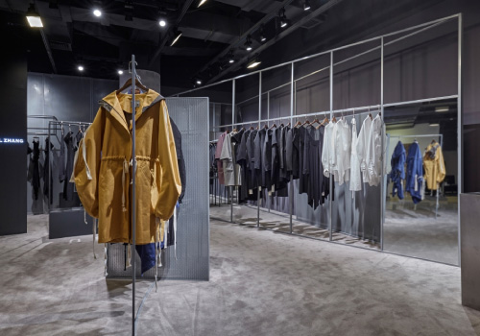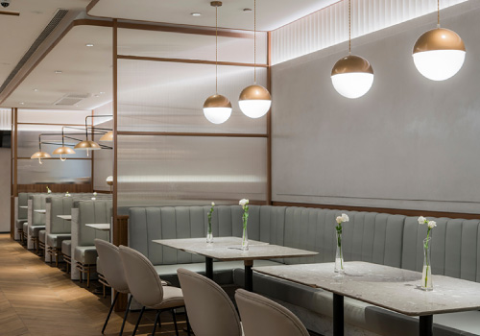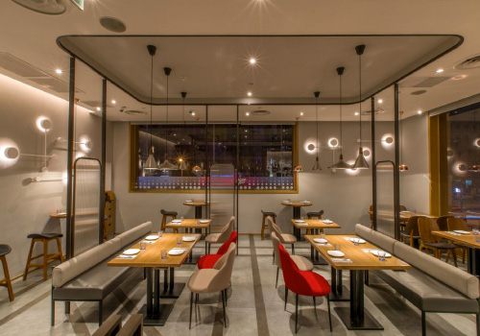拱——建筑里的元素或形式常常是一个感人的片段,只因它们是时间和记忆的延续,回看那些老建筑,你发现它们早就存在了——By Mr L。设计中拱元素不是一种表象的符号,是作为部分结构的支撑与划分空间的要素,是早已存在的空间记忆,设计要还原“拱”所造就的仪式空间。
Arch – The elements and styles appeared in the architectures are always touching, and they could move your heart because they are the continuation of time and memory. Looking around at those old buildings, you may find that they are already there long time ago. – Mr L. In this design, arch is not only an imagery symbol, but also part of spatial structure as a supporting element and space division. Designer tried to construct a ritual space by arch in the very limited interior space.
▼室内概览,拱与镜子的圆舞曲,interior view, waltz of arches and mirrors
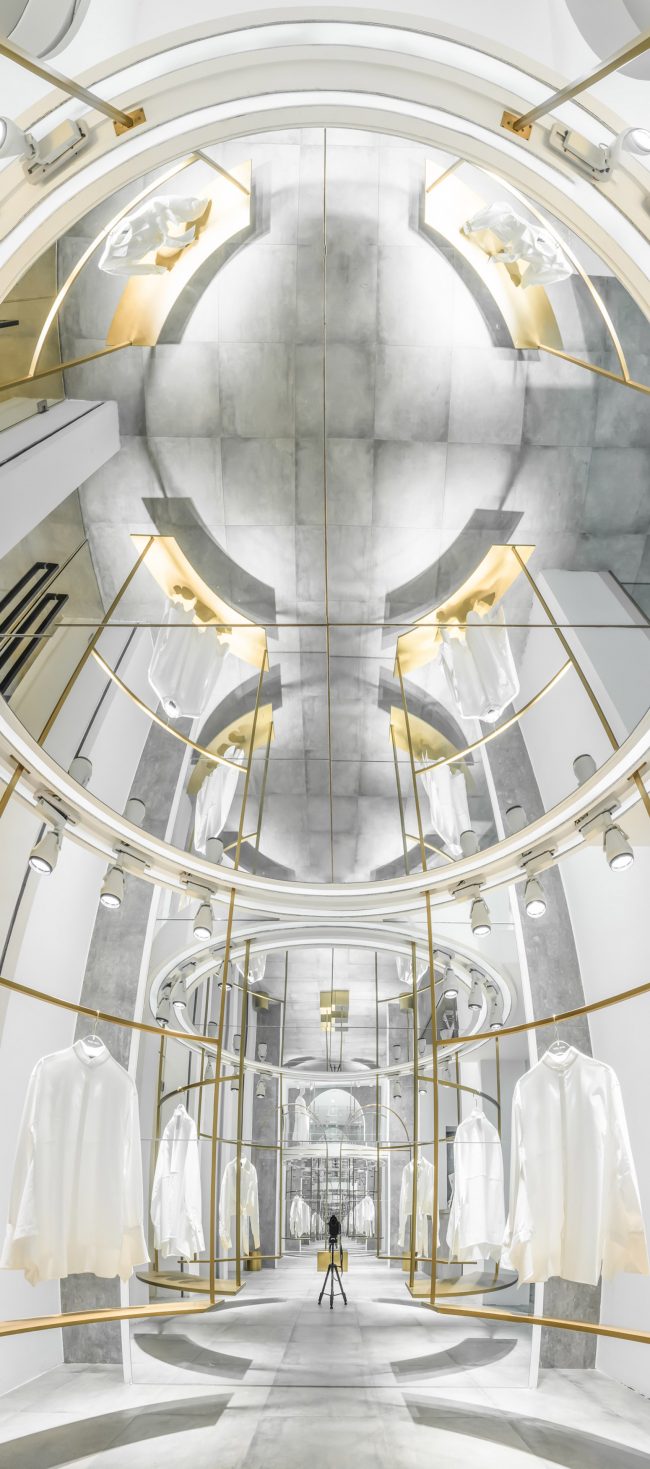
镜——“自己”这个东西是看不见的,撞上一些别的什么,反弹回来,才会了解“自己”——By Yohji Yamamoto。设计中我们夸张了镜子这种材料的运用,不仅是满足顾客试装的要求,不仅是通过镜面反射扩大有限空间的视觉体验,我们营造了一个无限的空间,不断重复以至无穷远方的感受,或许会带给着装者一种另类的深层感受。
Mirror – “Self” is invisible, bumping into something else, and rebounding to understand itself — Yohji Yamamoto. As well as meeting the customer’s requirements for fitting, designer exaggerated the use of mirror in the design by repeating specific specular reflection to construct an infinite space with a unique spatial and visual experience.
▼店铺外貌,front facade
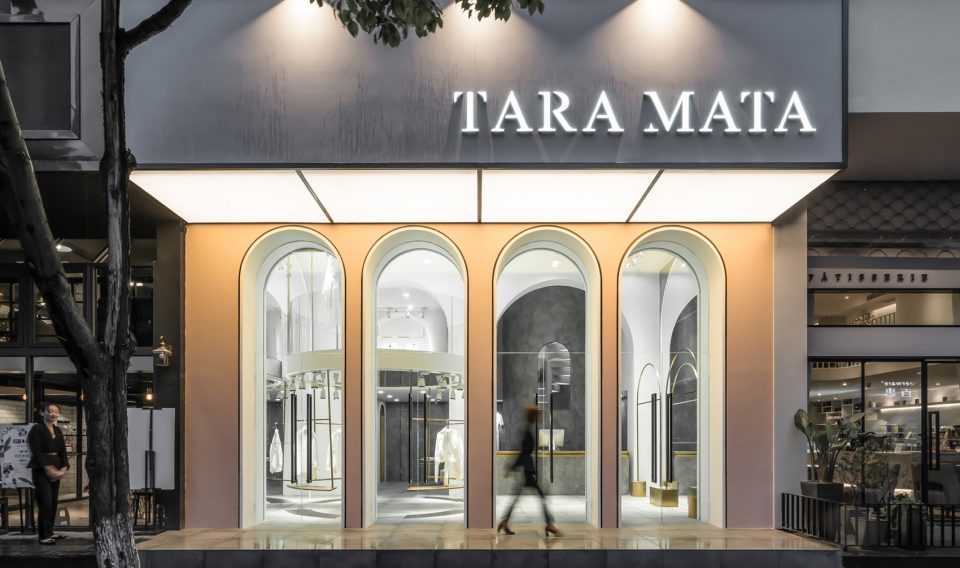
作为联系三层空间的交通核心,螺旋楼梯被包裹在有着粗粝材质的圆筒内,楼梯筒的设计不仅作为具有仪式感的前台背景,同时也限定了行走于楼梯之中人们的视线,使其能在特定位置回望整个一层大厅通高空间。
As the core of the vertical connection, the spiral staircase is wrapped in a cylinder with rough material. The staircase cylinder not only serves as a ritual background for reception, but also limits the sight of people while walking inside. The entire entrance hall can be seen from specific spot inside the staircase.
▼前台与包裹螺旋楼梯的圆筒,reception & the spiral staircase wrapped in a cylinder with rough material
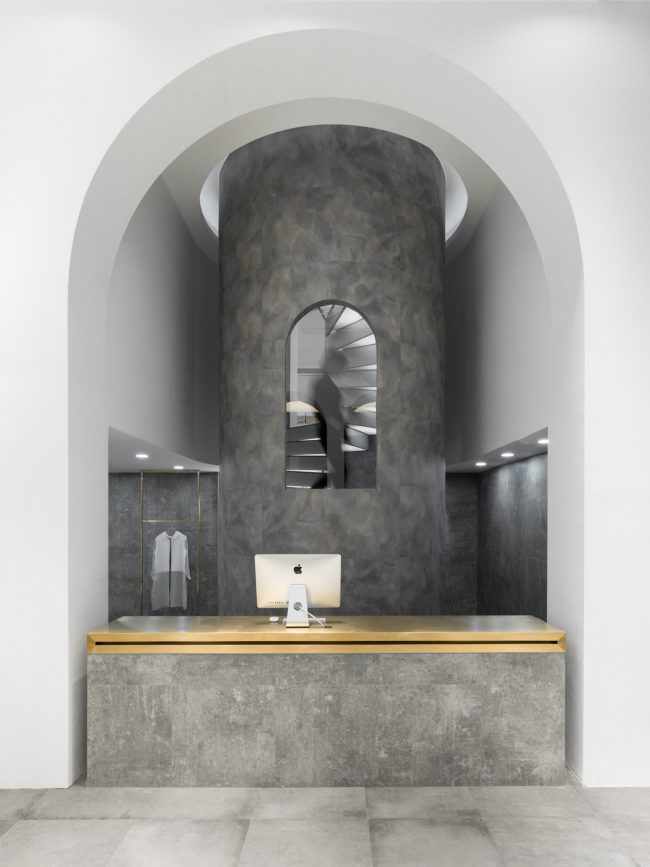
螺旋楼梯被粗糙质感的弧形墙面包裹,拾级途中,不同窗洞提供窥视店铺的更多角度,如同攀爬于中世纪哥特式教堂塔楼的空间之中。
Spiral staircase is enveloped by rough textured curved wall. Ascending the steps, different windows offer different perspectives on the shops, giving a feeling of climbing in a medieval gothic church towers.
▼从窗洞望向螺旋楼梯,view the spiral staircase form window
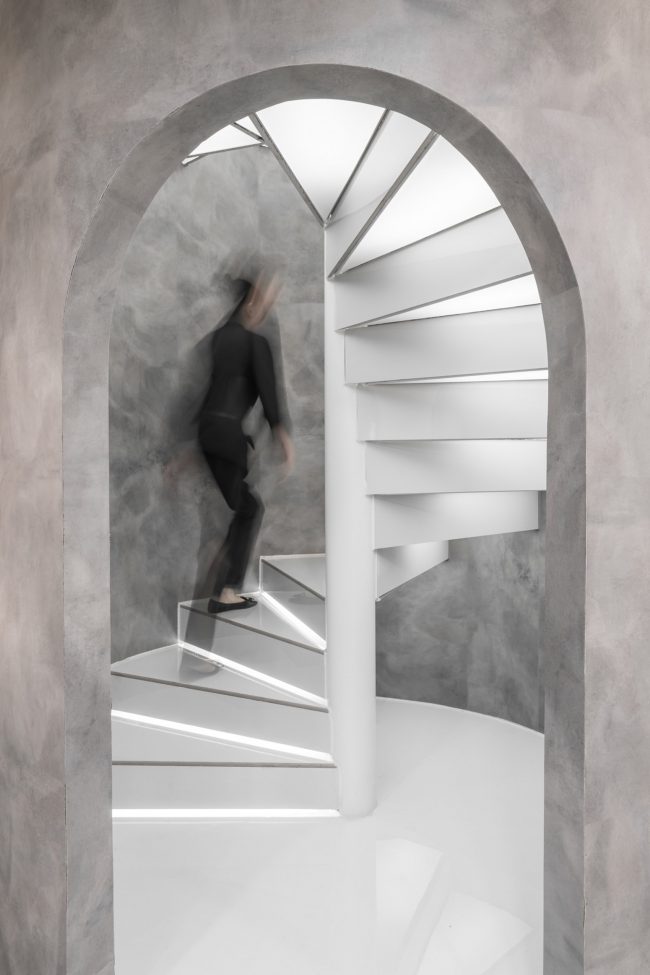
▼螺旋楼梯踏面与楼梯底部的灯模,The steps and the lamp film beneath steps
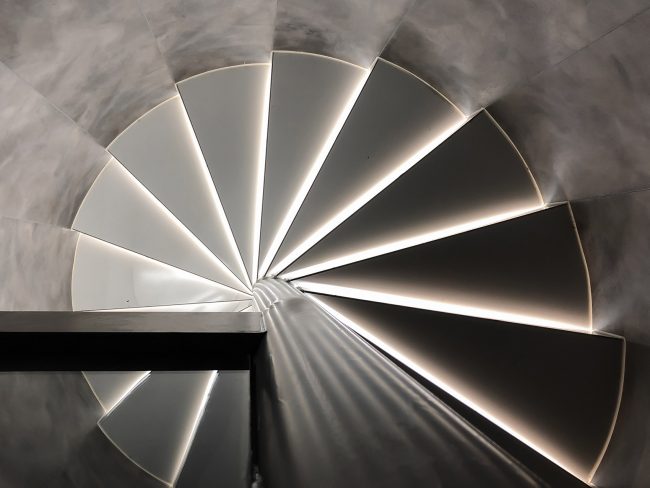
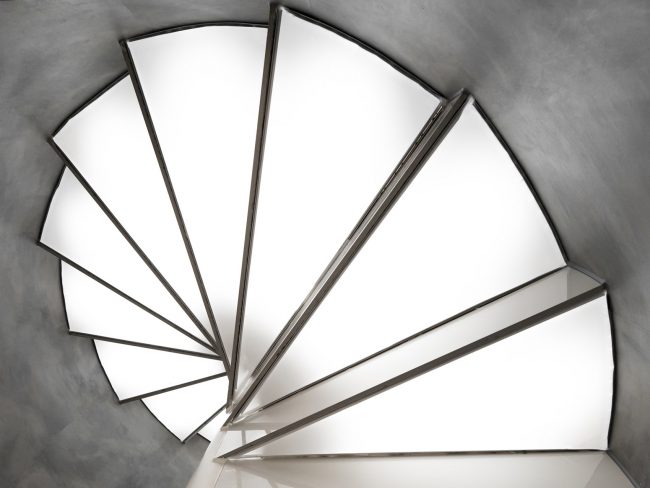
▼圆形漂浮的楼板衔接着弧形的栏杆与黄铜挂杆,与楼梯筒对应形成一虚一实的形态关系。墙面上相对而立的镜面玻璃相互反射出深邃的视觉通廊,The circular floating slab joins glass railings and hanging rods, which forms a virtual and imaginary relation with the stairwell. The mirrors on the wall create a visual corridor by interreflection
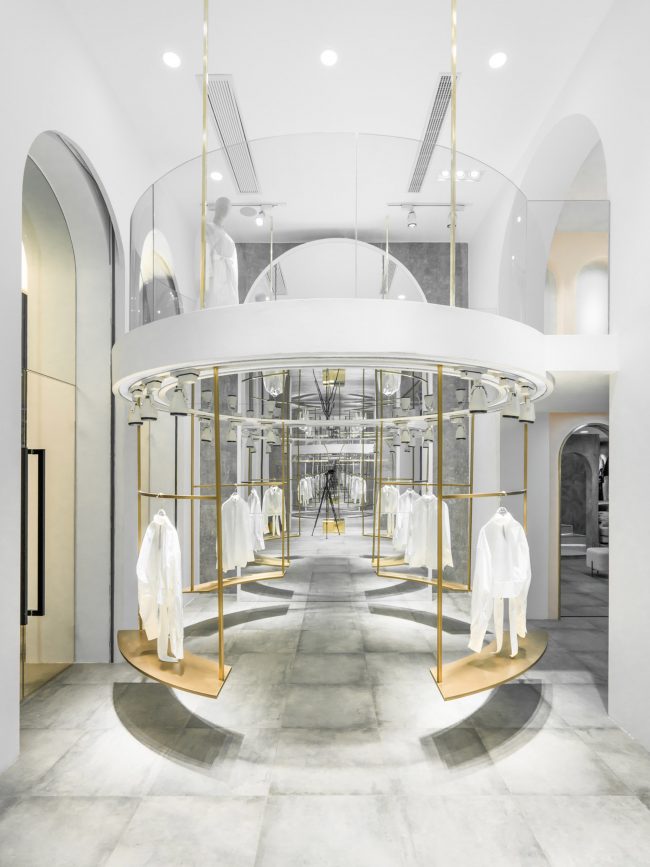
▼圆形楼板天花镜面反射出另一个角度的世界,The mirrored ceiling of circular floor reflects the world from another angle
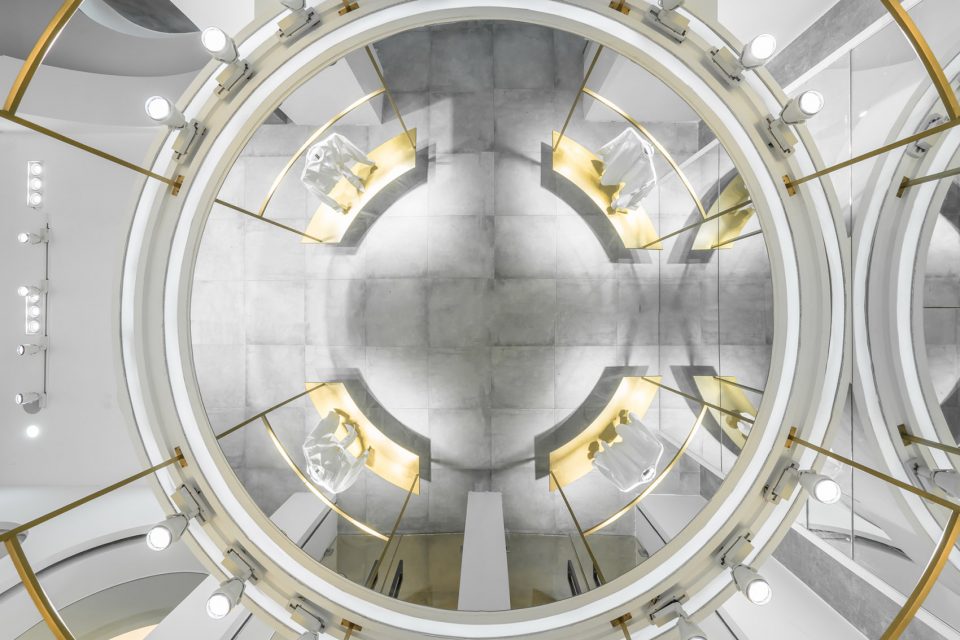
▼绕过吊杆围合的新品展示区,一扇大拱门限定出下一个空间的入口, Bypassing the new arrival showcase, a large arched door restricts the entrance to the next space
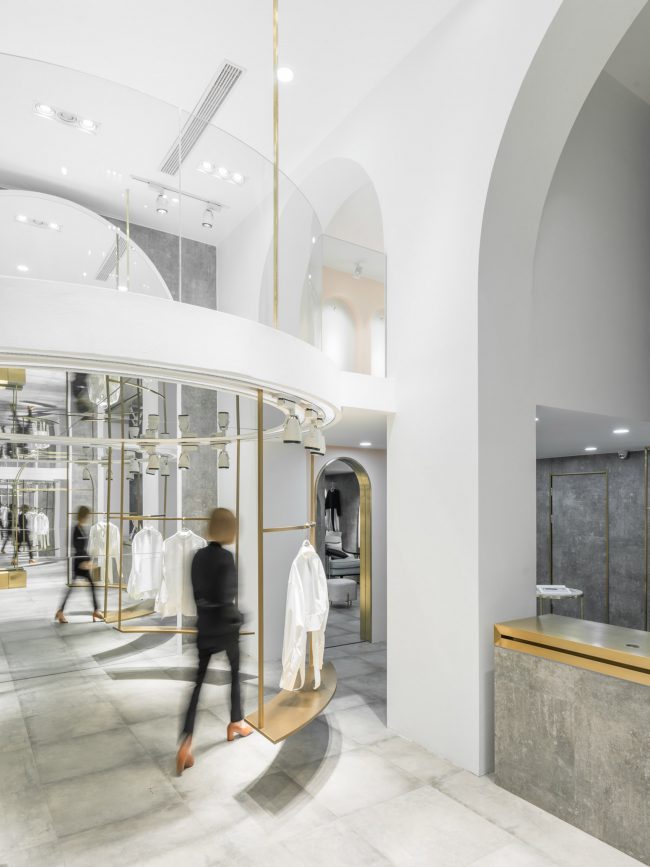
▼二层VIP区壁龛式的陈列柜,Showcase of VIP area on first floor
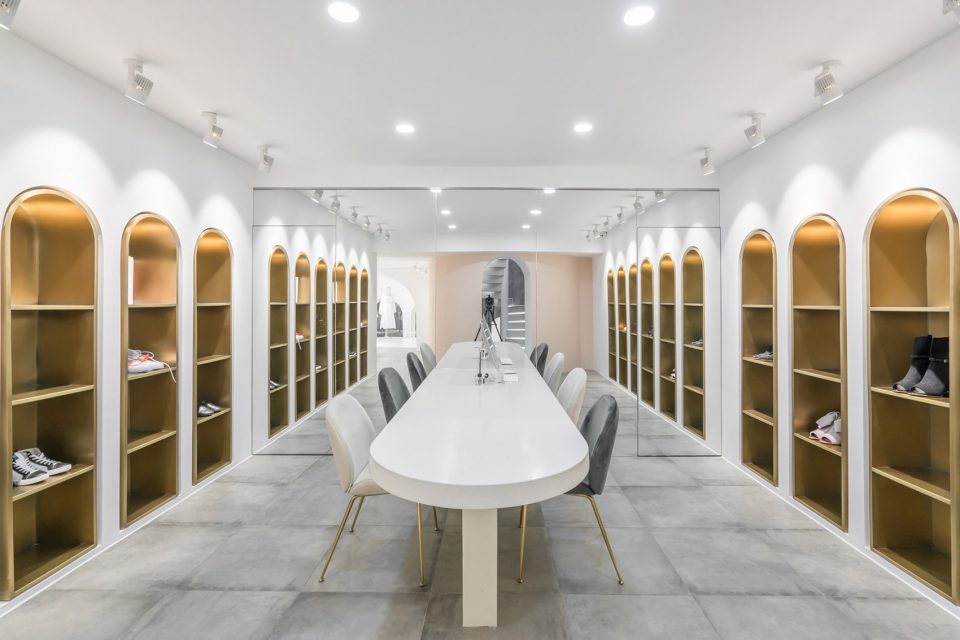
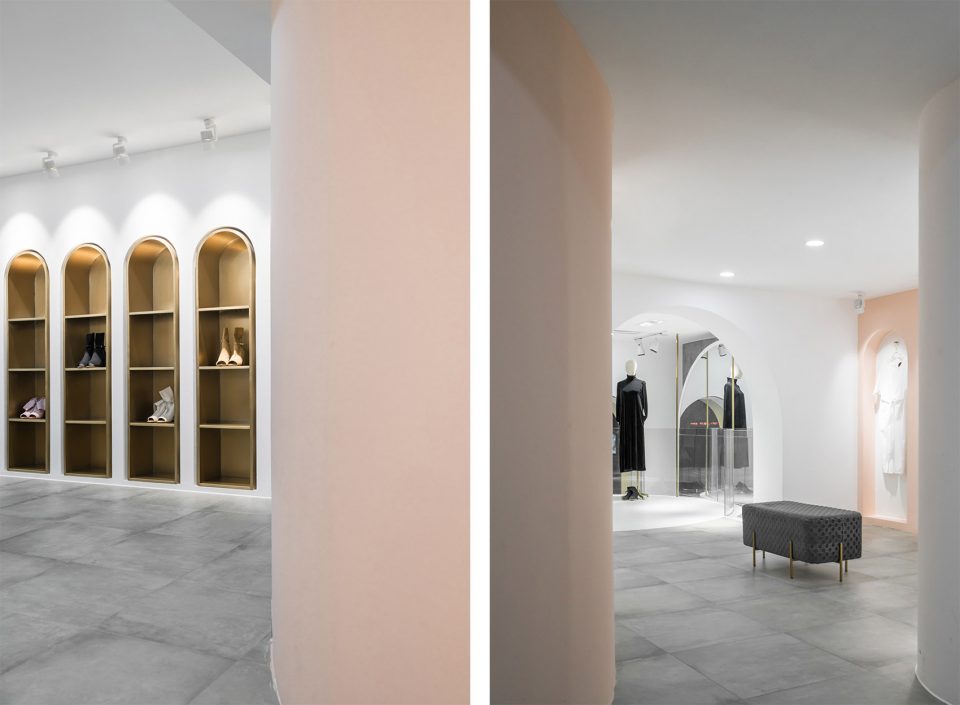
▼位于大厅中空之上的二层服装展卖区,First-floor clothing showcase
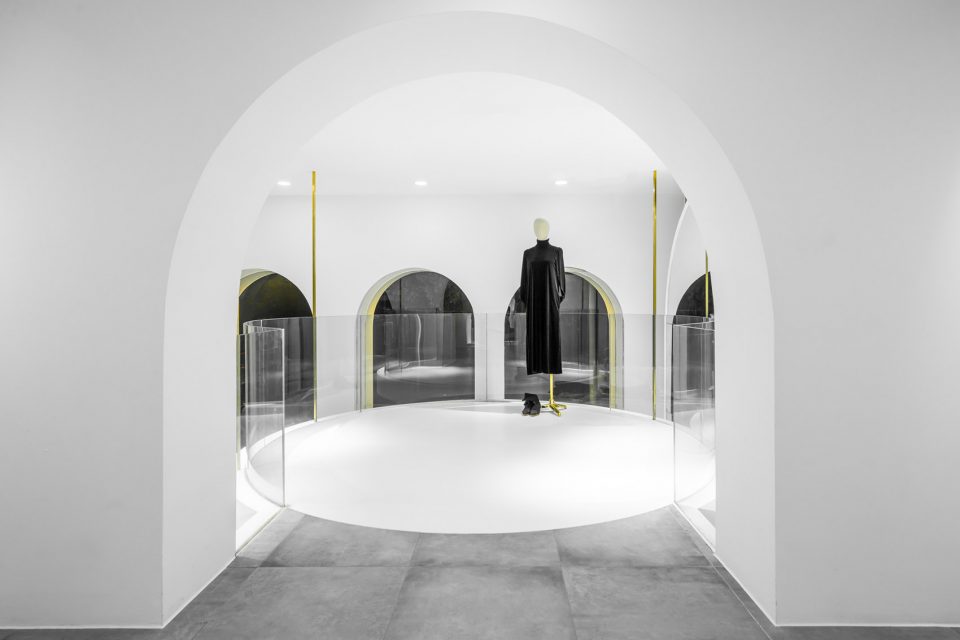
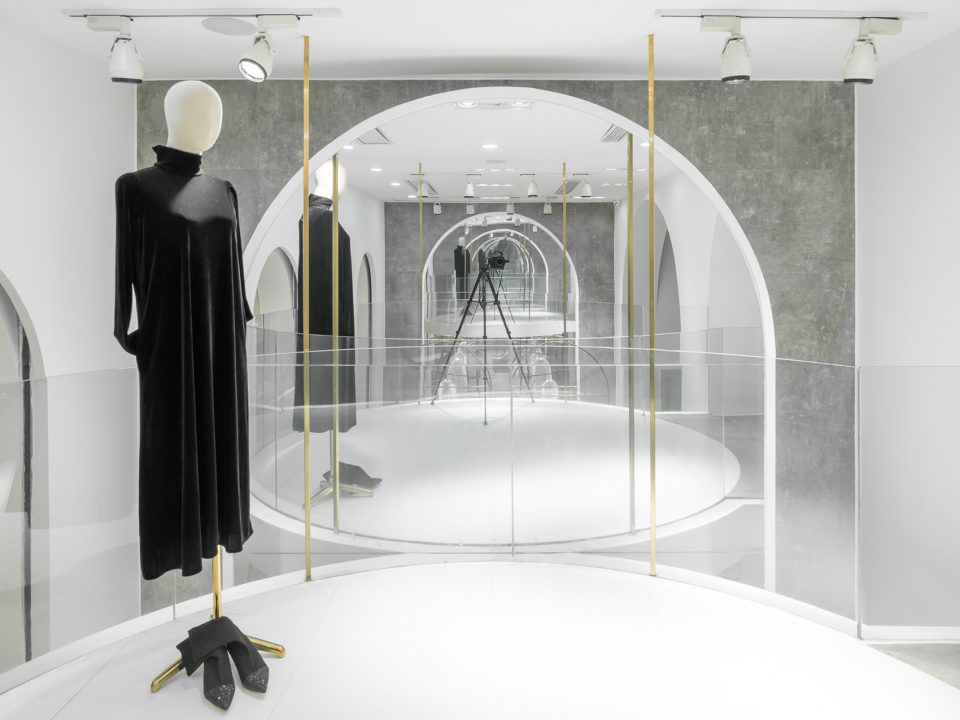
▼弧形门与壁龛,Arched door and niche
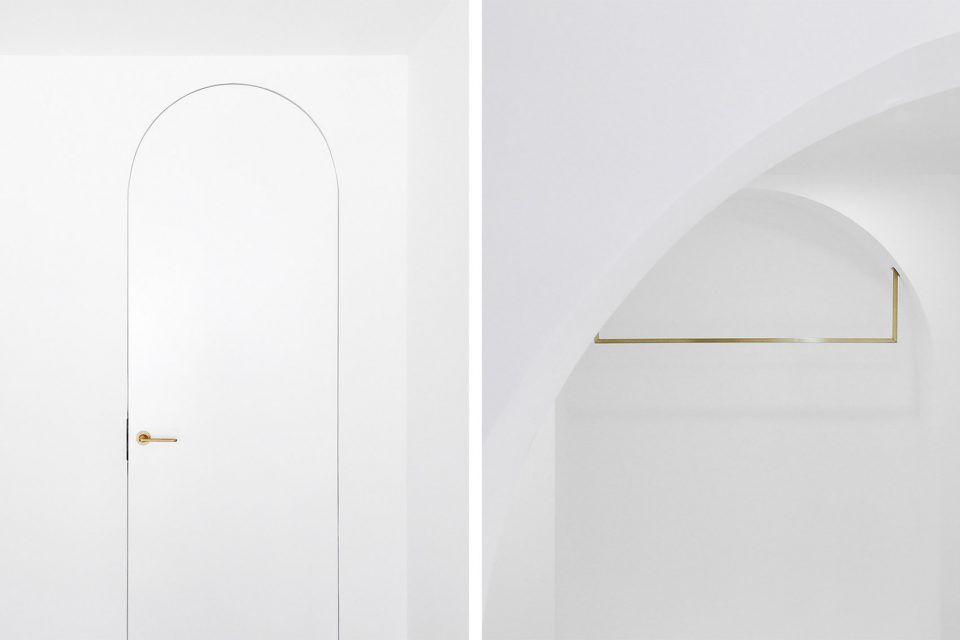
▼结构分析图,structure analysis
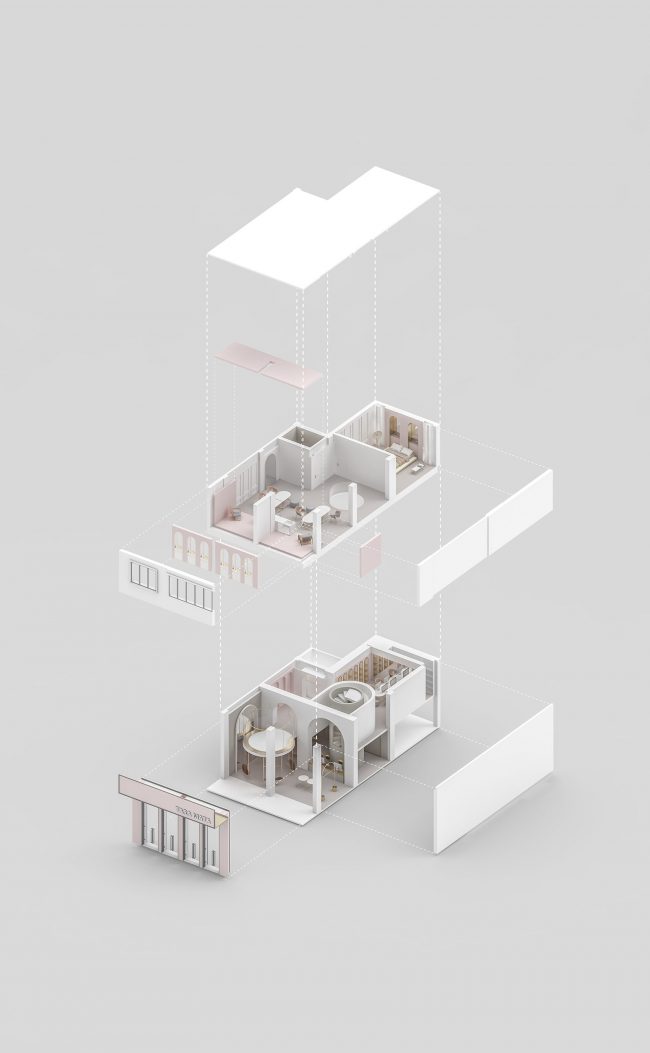
▼各层平面图,floor plans
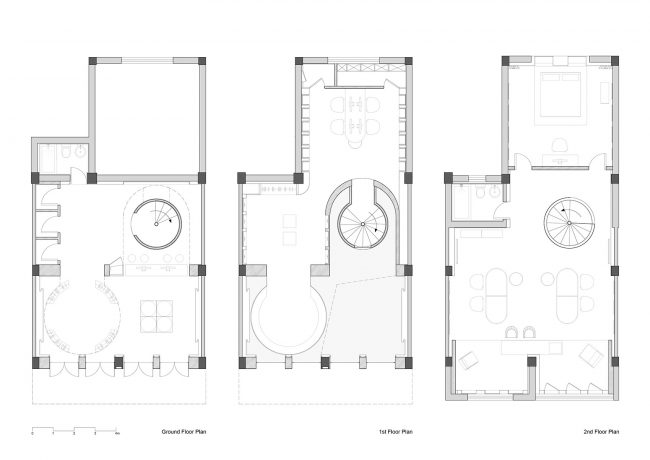
▼剖面图,section
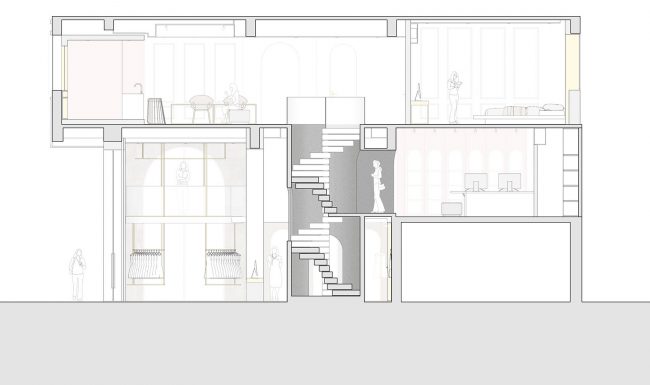
项目名称:TARA MATA 设计师买手店
设计公司:加减智库设计工作室
项目建筑师:赵炜昊
摄影:曾喆
业主单位:浙江金华市满太服饰有限公司
建筑面积:350平米
地址:浙江金华市永康市溪中路18号
Project Name: TARA MATA Fashion Boutique
Firm: PMT Partners
Project Architect: ZHAO Weihao
Photographs: ZENG Zhe
Client: TARA MATA Fashion Co, LTD
Area: 350 square meters
Address: 18 XIZHONG Road, Yongkang,Jinhua city



