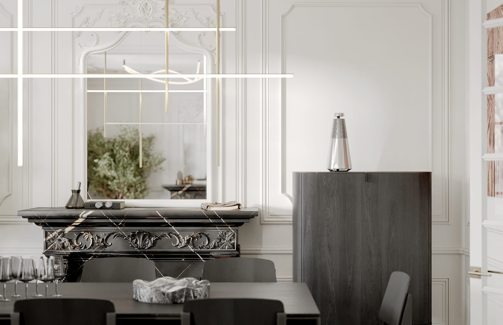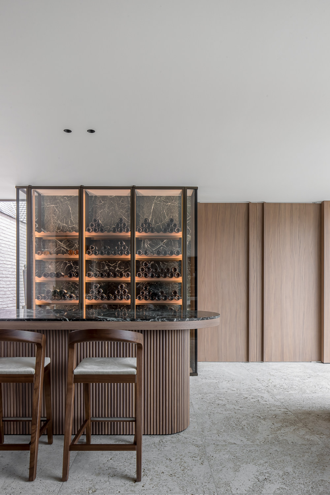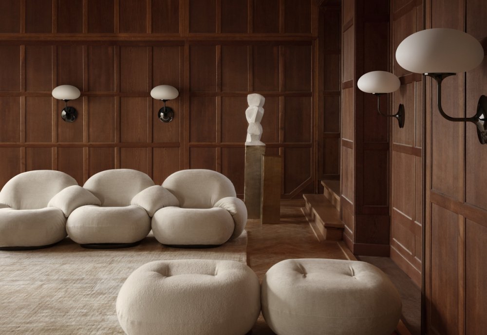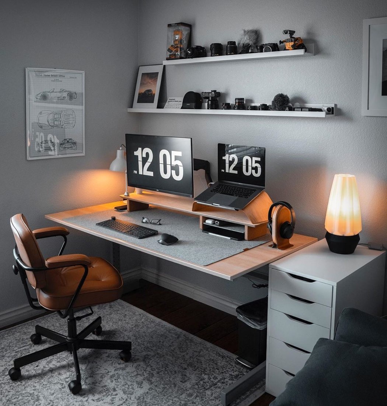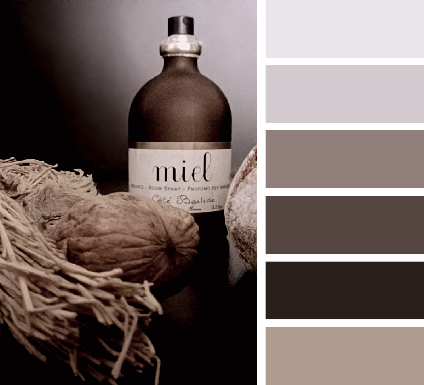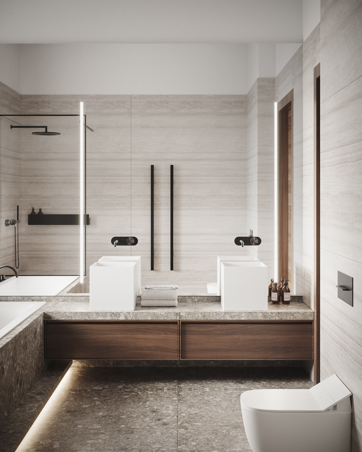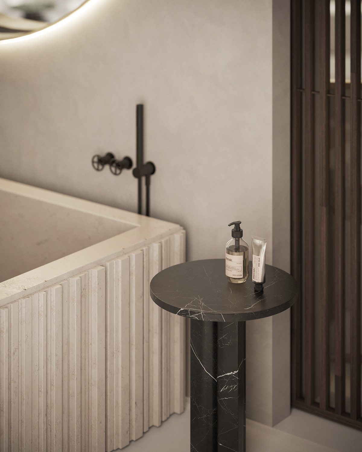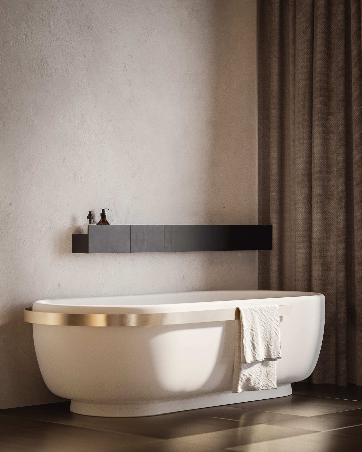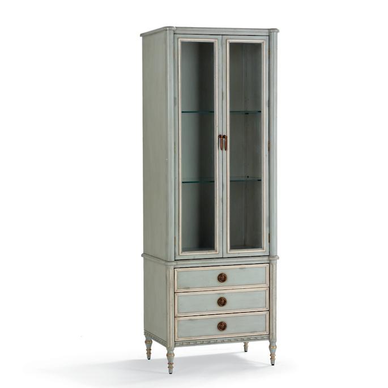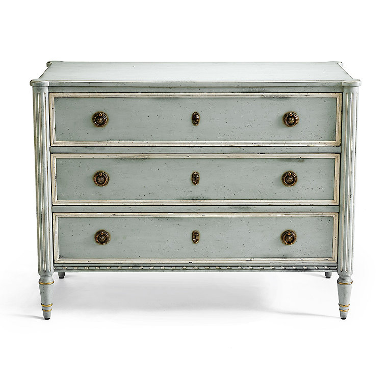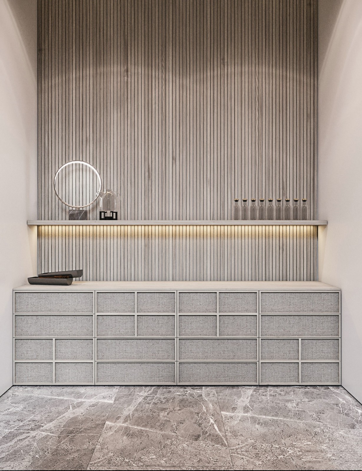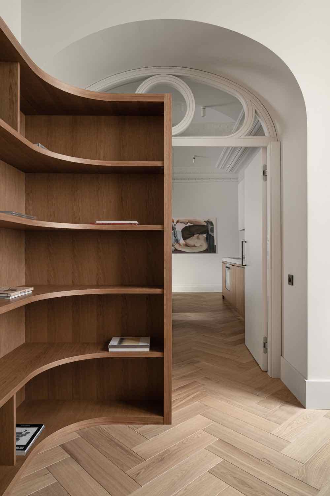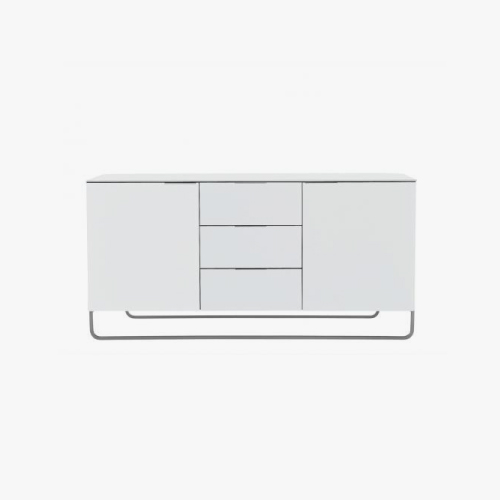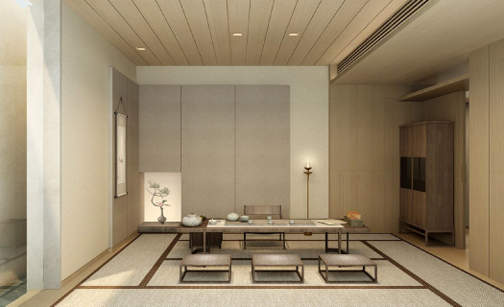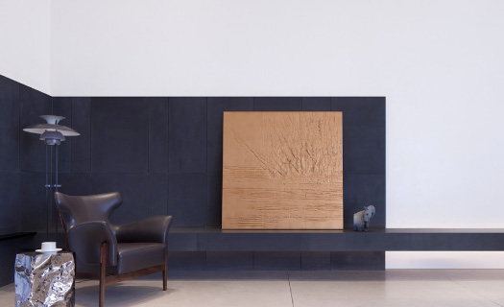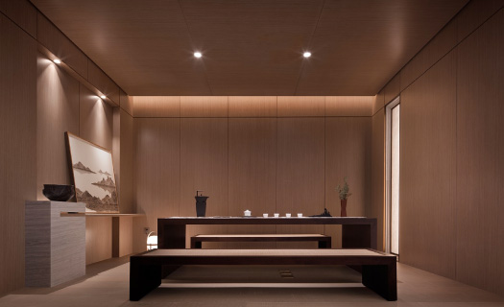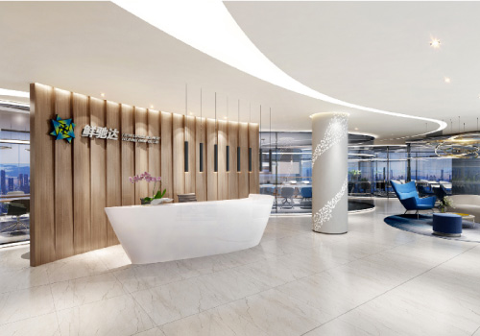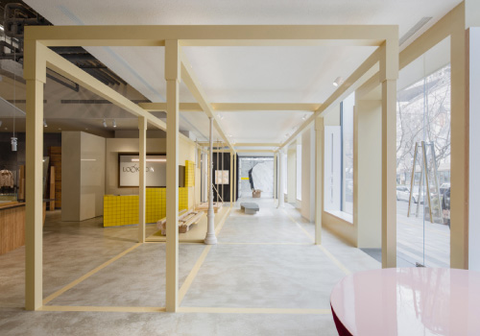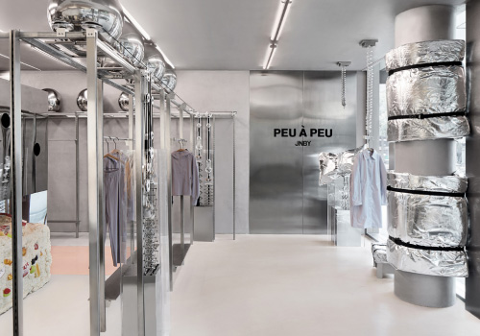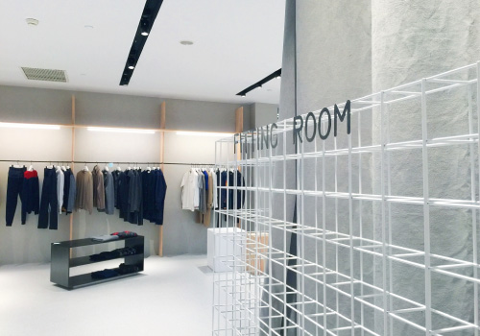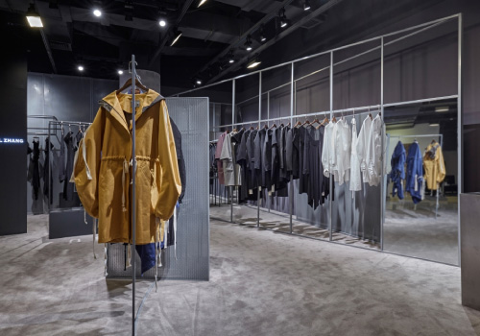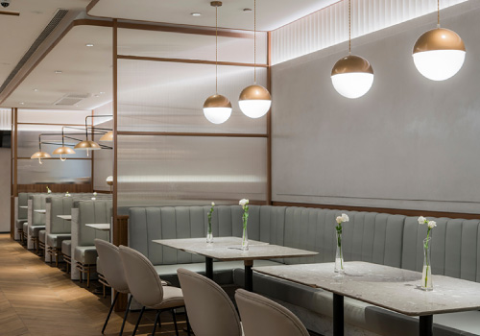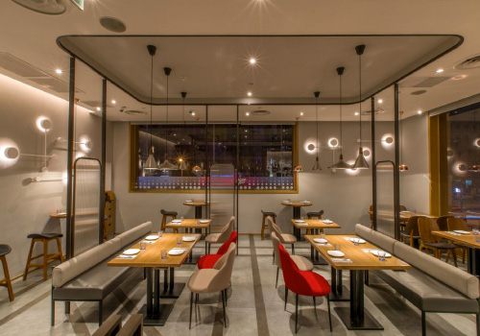数据有多重呢?一台4GB的Kindle装满电子书后会增加0.000000000000000001g,由此大概能推算出整个互联网数据重量与一颗草莓接近。尽管我们的世界已经到处充斥着不可估量的网络信息,而我们的生活却变得前所未有的轻质;而当我们的身体已被纷繁的数据重重包裹,却也使我们每个人变得无比的透明和赤裸。
UnitedDATA优世联合广州总部办公室项目位于由SOM设计的超甲级写字楼——珠江城大厦,地处广州珠江新城CBD中轴线西侧。作为一家大型数据生态环境运营商,UnitedData运营的数据之庞大,将其物化后却又至暂至轻。在此契机之下,加减智库(PMT Partners)借由其行业特性,探寻未来科技办公新模式,创造贴合企业形象的办公新场景。
How much does data weigh? A 4 GB Kindle will add 0.000000000000000001g when it’s full of e-books, so it can be estimated that the weight of the entire Internet data is close to that of a strawberry. Although our world is full of immeasurable network information, our life has become unprecedented light; And when our bodies have been heavily wrapped up with complex data, it also makes each of us incomparably transparent and bareness.
UnitedDATA Guangzhou Headquarters Office Project is located on the 39th floor of SOM Super-A Office Building – Pearl River City Building, which standing in the west of CBD axis of Pearl River New Town, Guangzhou. As a large data eco-environment operator, UnitedData operates a huge amount of data, after materializing,minimum. Under this opportunity, PMT Partners, by virtue of its industry characteristics, exploring the new mode of science and technology office in the future, and creating a new office scene that fits the corporate image.
▼总部办公室位于由SOM设计的超甲级写字楼——珠江城大厦内,the headquarters office project is located at SOM Super-A Office Building – Pearl River City Building

流动瞬变的信息藏匿于虚拟世界,以让人毫不察觉的质量变化,巨大地搅动人类的现实生活。加减智库(PMT Partners)尝试在本次设计中,强调“数据”的至轻与浮动——设计把处于天花和地面之间的内容尽量消隐,营造透明悬浮的空间感受,力图让一个在维护庞大数据的集团,展现出轻质的特性,这种微妙的变化与对比,宣示着科技与未来的企业形象。
UnitedDATA总部办公室充满着来自未来时空的场景。南区入口的“透明方舟”,北区的“数据容器“,东侧的“粒子对撞机”与西边的“异空隧道”共同构成了整层的四大科技元素,并连接了各个办公区,展示区和体验区。
▼办公总部室内轴测动图,东南西北四个区域共同构成了整层的四大科技元素,gif of the axon view of the headquarters office project, four areas located at four sides constitute the four major scientific and technological elements of the whole headquarters office
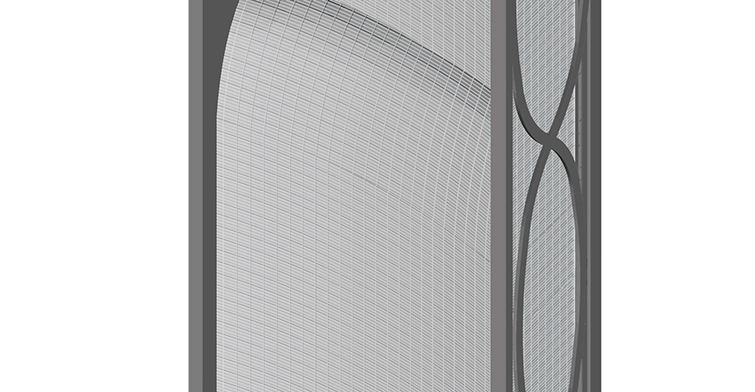
These fluid and transient substances hiding in the virtual world, stirring up the real life of mankind enormously by the imperceptible quality changes. PMT Partners try to create a transparent and suspended space feeling in this transformation, emphasizing the lightness and the floating of “data”- the design tries to eliminate the content between ceiling and ground as far as possible, create the space feeling with flowing science technology, and strives to make a group that is maintaining huge data to show the lightweight characteristics. This subtle changes and comparisons can well present the image of a company operating in the eco-environment.
UnitedDATA Headquarters Office is full of scenes from the future space and time. The “Transparent Ark” of the entrance in the South area, the “Data container” in the North, the “Particle collider” installation in the East and the “Extradimensional tunnel” in the West constitute the four major scientific and technological elements of the whole headquarters office, which connect the exhibition area and the experience area in each office area.
▼办公总部室内轴测图,东南西北分别布置“粒子对撞机”、“透明方舟”、“异空隧道”、“数据容器”,axon of the office, organizing the “Particle collider”, the “Transparent Ark”, the “Extradimensional tunnel” and the “Data container” at four sides
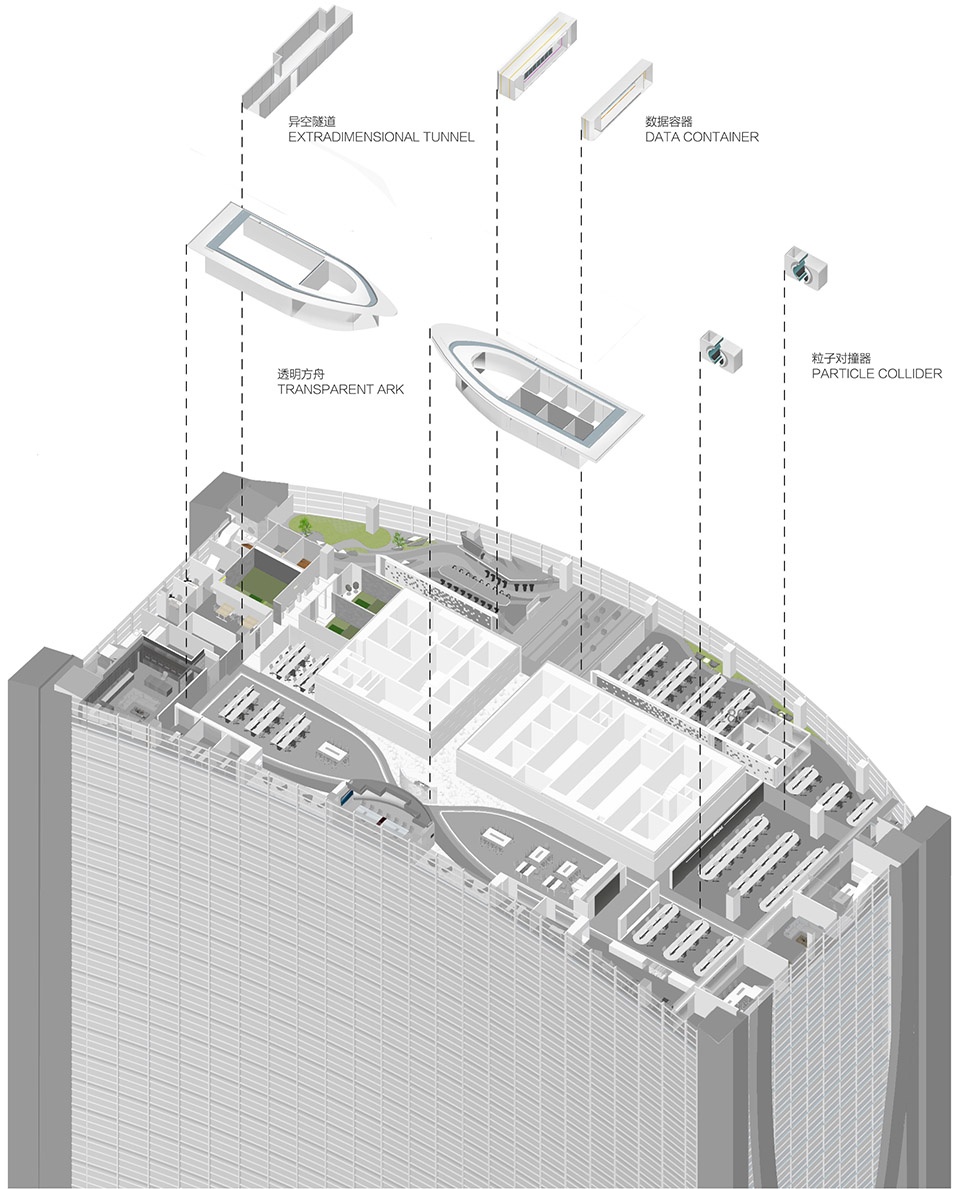
前台接待区作为进入办公室的第一空间,以修长的的线条和透明材质为主要设计元素打造轻盈的第一感,通过灯光晕染的前台和天花亦给人以柔和轻薄的视觉感受。
As the first space to enter the office, the reception area with slender lines and transparent materials as the main design elements to create a lightweight first sense, through the light halo of the front desk and ceiling also give people a soft and light visual feeling.
▼前台接待区,以修长的的线条和透明材质为主要设计元素打造轻盈的第一感,reception area, creating a lightweight first sense by using slender lines and transparent materials as the main design elements
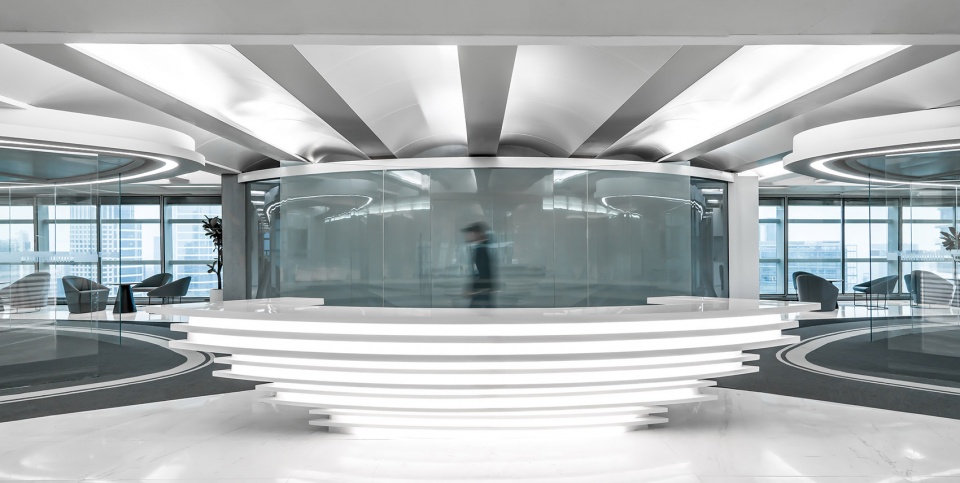
灵动的线条把前厅划分为若干透明的区域,虽有物理上的阻隔但视线却可相互穿透,此区域主要集中了会议和会客等对外的公共空间,南向共享着珠江新城中轴线上广阔的视野。入口前厅呈左右对称布置,两侧“透明方舟”的造型天花特意压低了视线,伴随着轻盈透光的前台向上层层递进,水平延展的城市画卷渐渐淡入视线。
▼“透明方舟”概念图,呈左右对称布置,the concept of the “transparent ark”that is symmetrically arranged left and right

The flexibly lines divide the lobby into several transparent areas. Although there are physical barriers, the vision can penetrate each other. This area mainly concentrates on public space such as meetings and visitors, and shares a broad view on the central axis of the Pearl River New Town in the south. The entrance lobby is symmetrically arranged left and right, and the “transparent ark” ceiling on both sides deliberately lowers the line of sight. With the light and transparent front desk progressing up to the upper level, the horizontal scroll painting of urban gradually fades into view.
▼接待区两侧的的会议室空间,“透明方舟”造型天花特意压低了视线,the meeting spaces at the both side of the reception area, the “transparent ark” ceiling deliberately lowers the line of sight

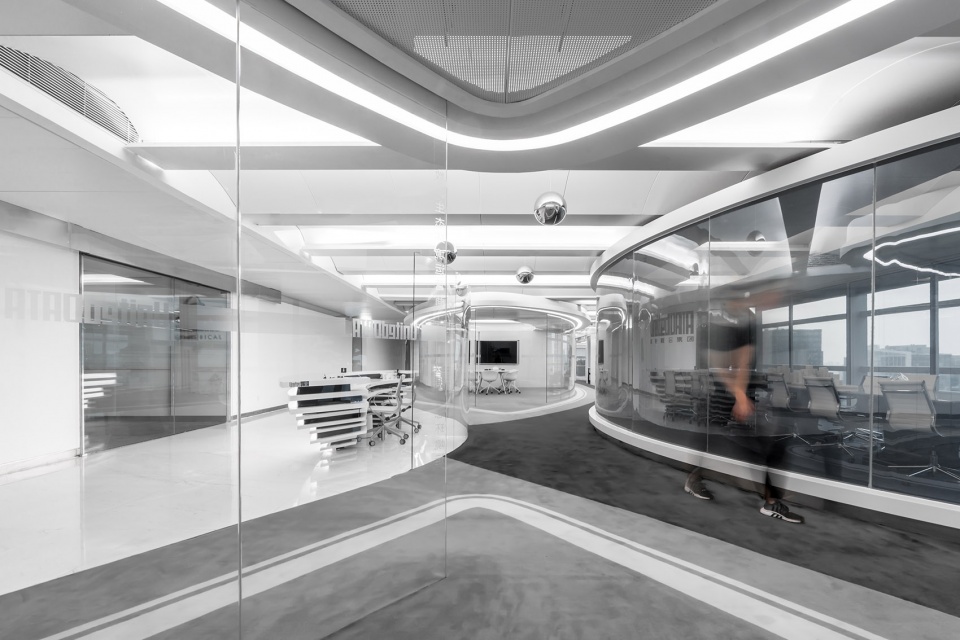
▼接待区两侧的的会议室空间局部,partial interior view of the meeting spaces at the both side of the reception area
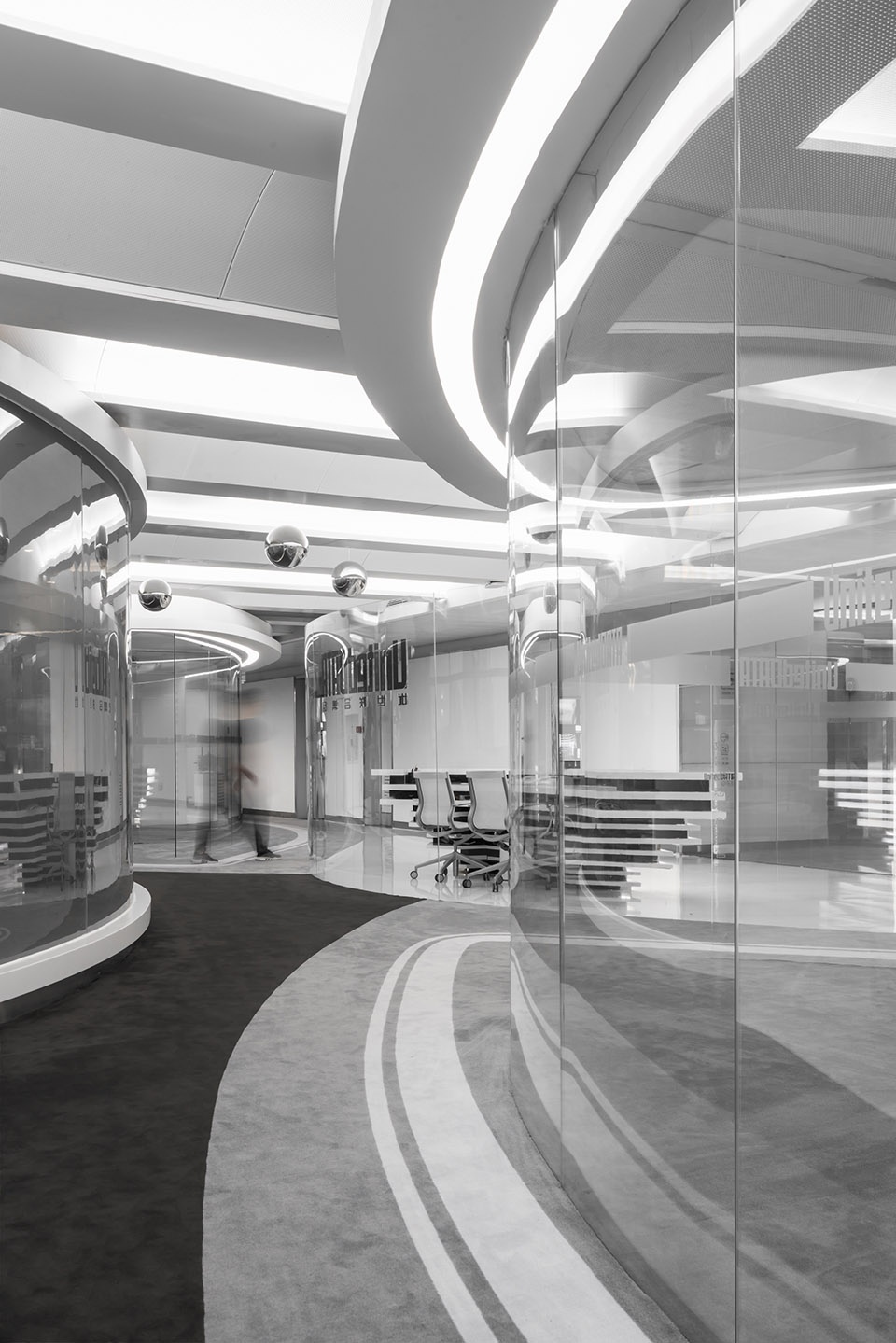
为了呼应线性匀质的冷辐板天花,开放式的工位按照不同的部门被编排成一条条的战舰。
▼办公区的工位设计采用DPU单元以及可移动的储物柜, DPU unit and movable storage cabinet are used in the design of work station in office area
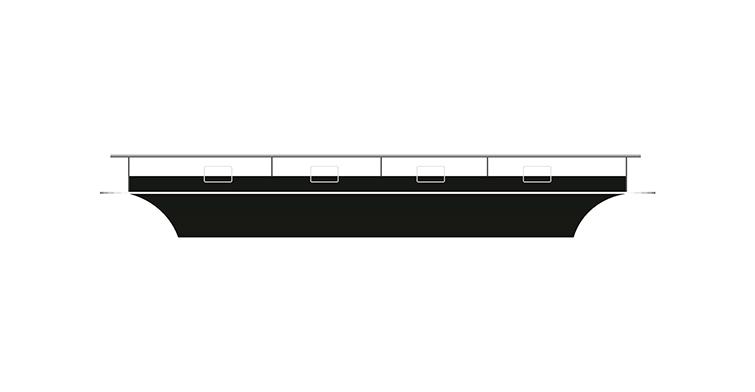
In response to the linear ceiling radiant cooling panels, open workstations are organized into warships in strips according to different departments.
▼开放式的工作空间,the open workspace
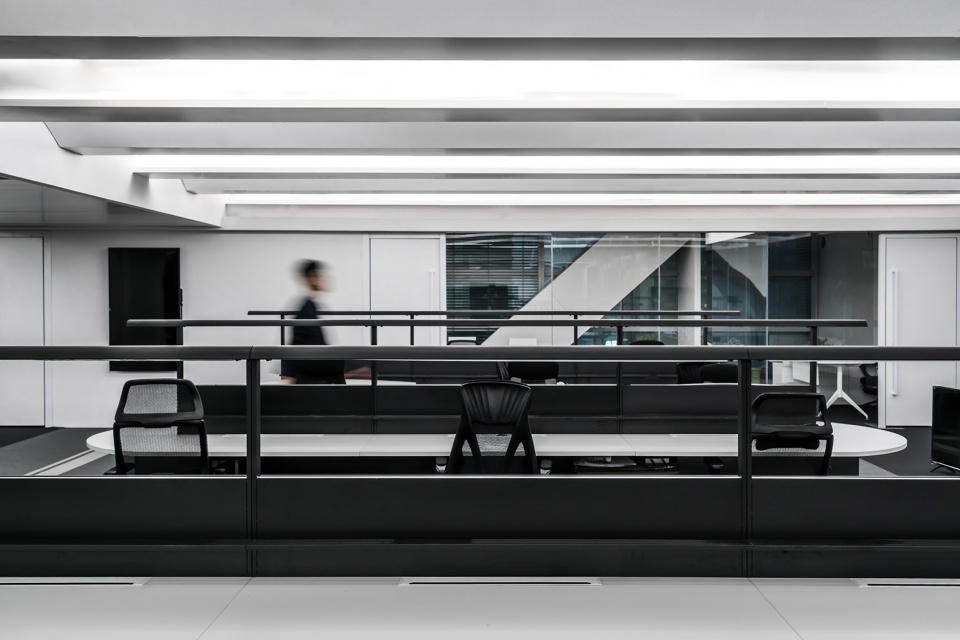
两侧的圆环装置酷似粒子对撞机,暗喻着工作的创意人员就像来自未来的TIME travelers。“粒子对撞机”这个看似是来自异次元的机械装置,不仅扮演着隐藏原有结构承重柱的重要角色,同时又是一个具备隔音功能的电话亭装置。
▼“粒子对撞器”概念图,concept diagram of the “particle collider” installation
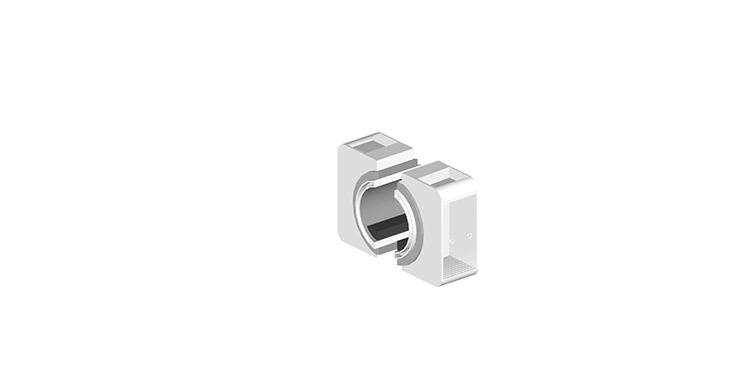
The rings on both sides resemble particle colliders, implying that creative workers at work are like TIME travelers from the future. The particle collider, which seems like a mechanical device from different dimensions, not only plays an important role in hiding the load-bearing pillars of the original buildings, but also is a telephone booth device with sound insulation function.
▼粒子对撞器,隐藏了原有结构承重柱,”particle collider” installation, hiding the load-bearing pillars of the original buildings
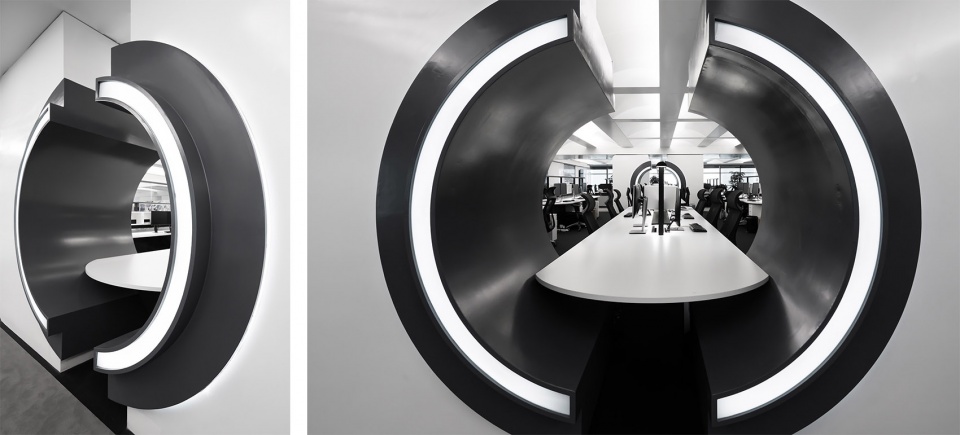
位于北侧的“数据容器“展厅,是UnitedDATA企业总部的核心技术所在。展厅把珠江新城通过AR技术数据化的呈现出来,通过各种信息来完成对物质世界的具体描绘。而与之相对的是在玻璃盒子里的微型IDC,它就像一件被保护的珍品,被放置在恒温恒湿的密封箱里,受到全天候的安防监控来保证数据的稳定。置身展厅其中,便成为了大数据崛起的见证者。
▼“数据容器”展厅概念图,the concept of the “data container”
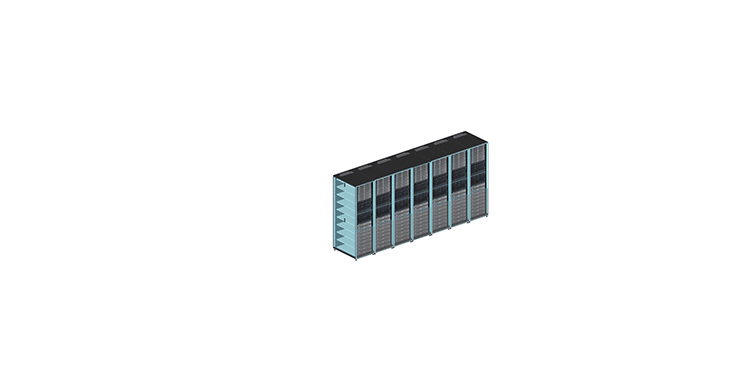
The “data container” exhibition hall on the north side is the core technology of UnitedDATA enterprise headquarters. The Exhibition Hall presents the Pearl River New Town through AR technology, and completes the detailed description of the material world through various information. In contrast, the miniature IDC in the glass box, which is like a protected treasure, is placed in a sealed box with constant temperature and humidity, and is monitored by all-weather security to ensure the stability of data. Finding yourself in this place has become a witness to these rising data.
▼“数据容器“展厅,可容纳100人的培训和展示互动,the “Data Container” exhibition hall can accommodate 100 people for training and exhibition interaction
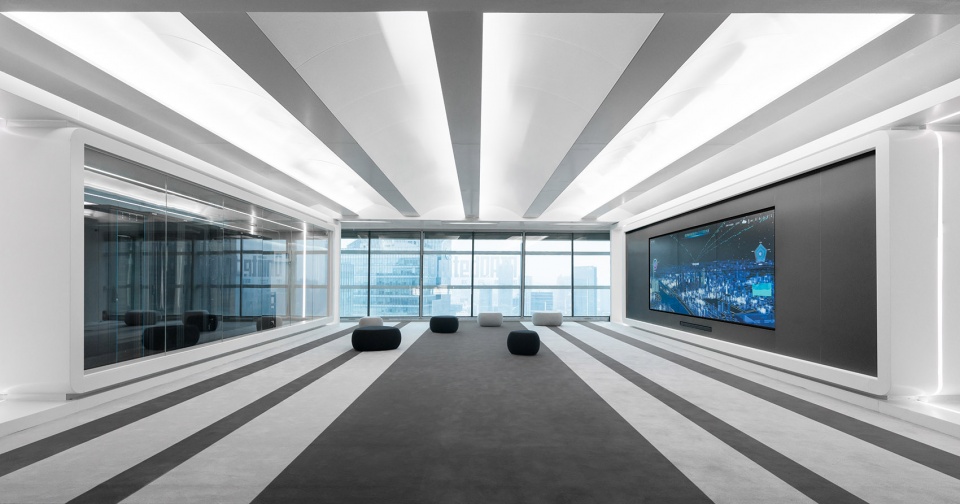
▼“数据容器“展厅右侧的LED拼接屏,the LED screen from the right side
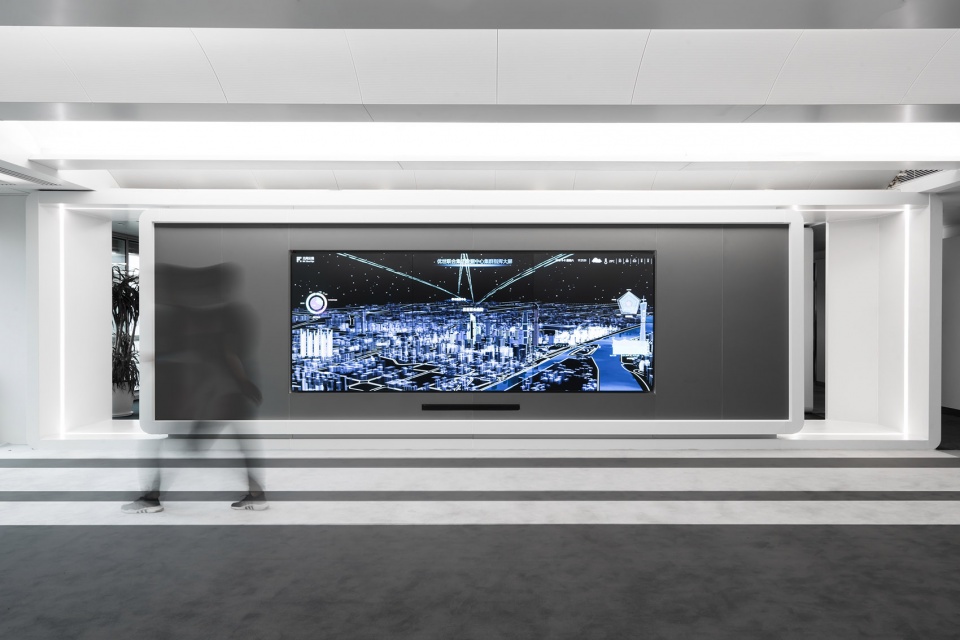
▼“数据容器“展厅左侧微型IDC,the miniature IDC from the left side
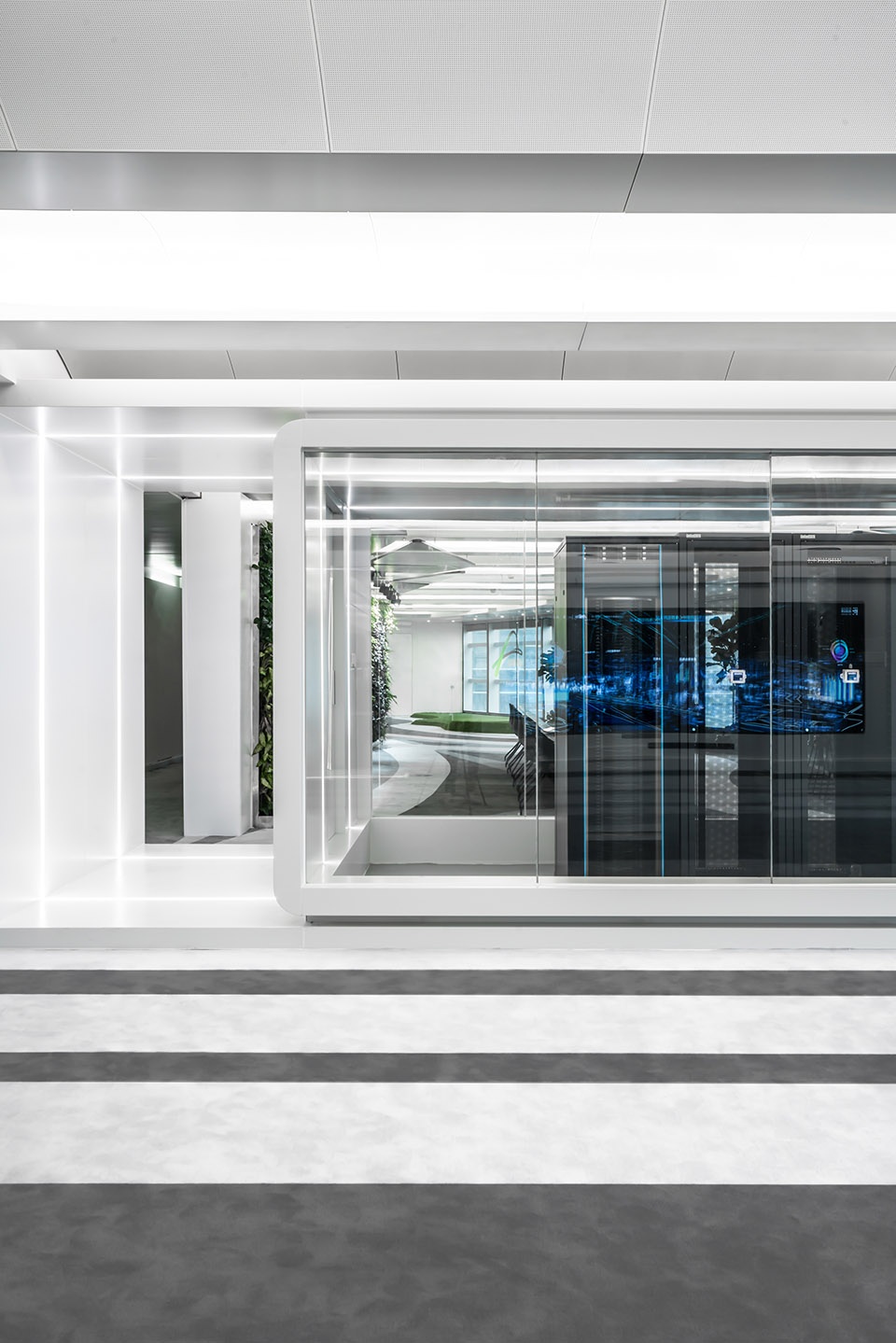
巧妙运用走廊隔墙的空间,融入了储物柜功能。
Skillfully use the space of corridor partition wall, and build storage cabinets in it.
▼走廊之间的储物柜,storage cabinets in the wall
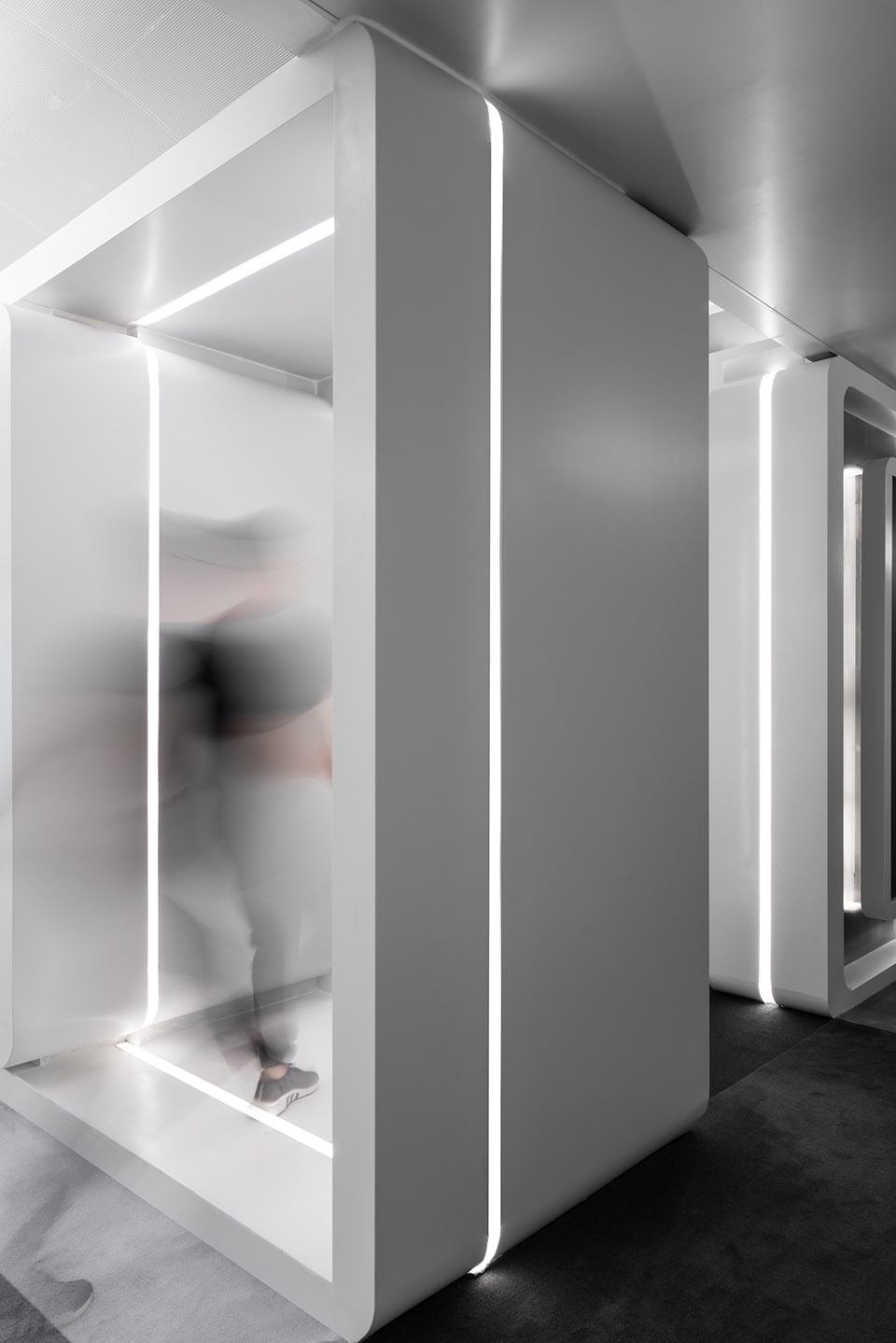
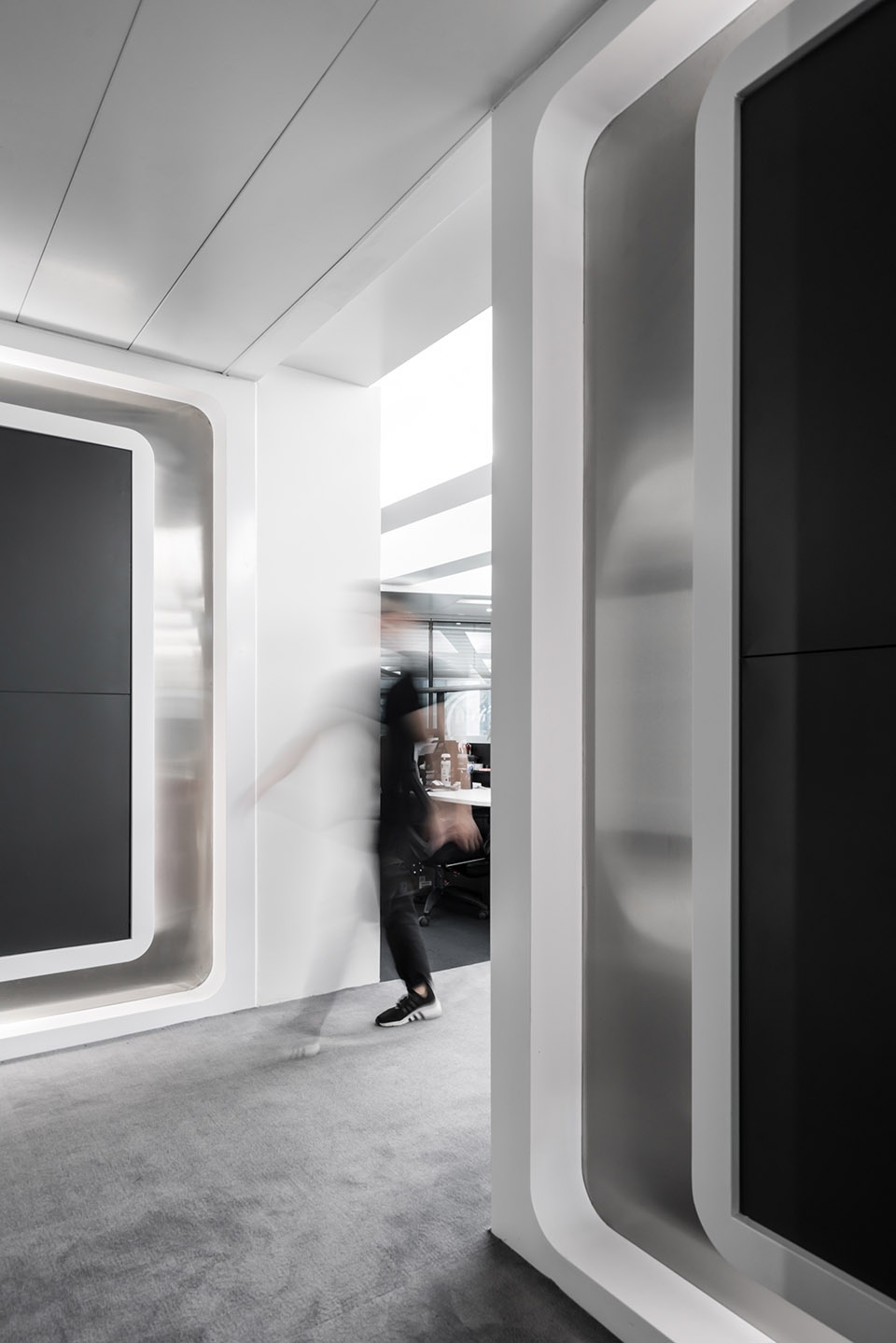
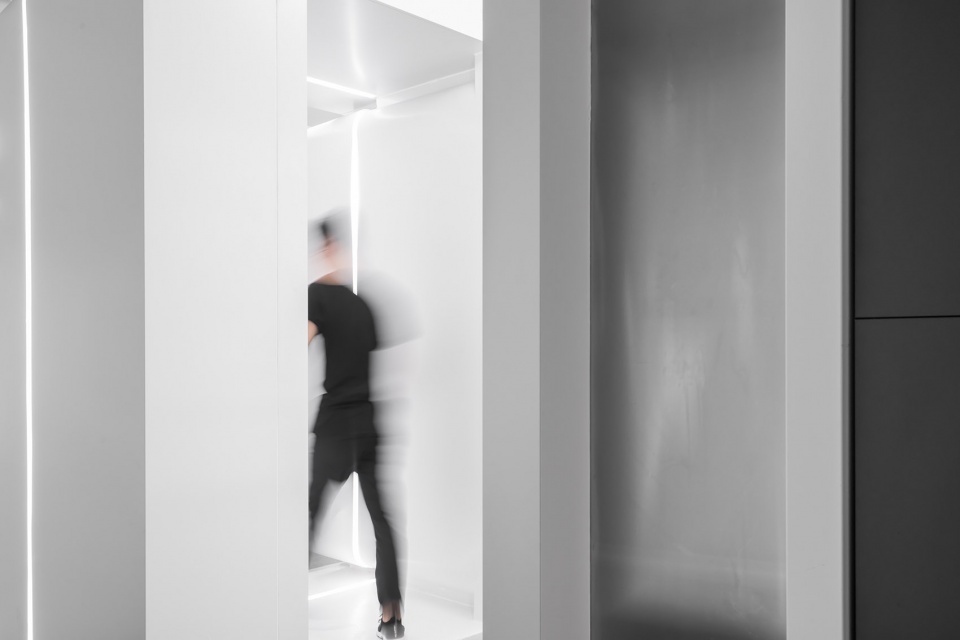
从前端的办公区过渡到开放的休闲区,是一条由连续光环构成的展示长廊,纵深上环环相套的灯光效果加强了的空间拉力,人在其中仿佛被吸入一个通往未来的时空隧道。
▼办公区与休闲区的过渡空间,连续光环构成的“异空隧道“,the transitional space between the office area and the leisure area, continuous halos build up a “extradimensional tunnel”
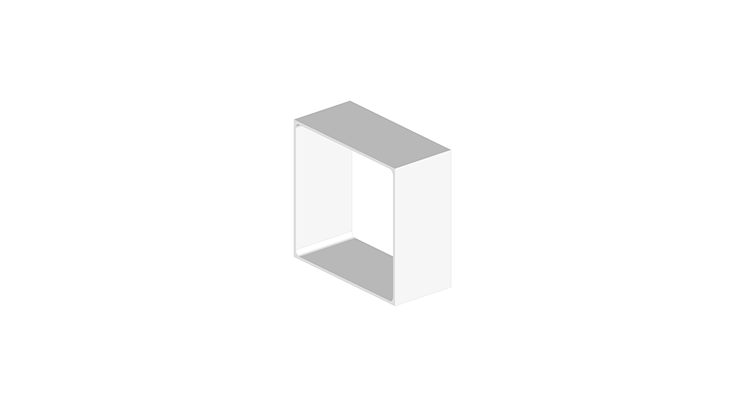
The transition from the front office area to the open leisure area is a display corridor consisting of continuous halos. The lighting effect of the light rings in depth strengthens the space pull. It seems that people are sucked into a space-time tunnel leading to the future.
▼展示长廊,纵深上环环相套的灯光效果加强了的空间拉力,the display corridor, the lighting effect of the light rings in depth strengthens the space pull
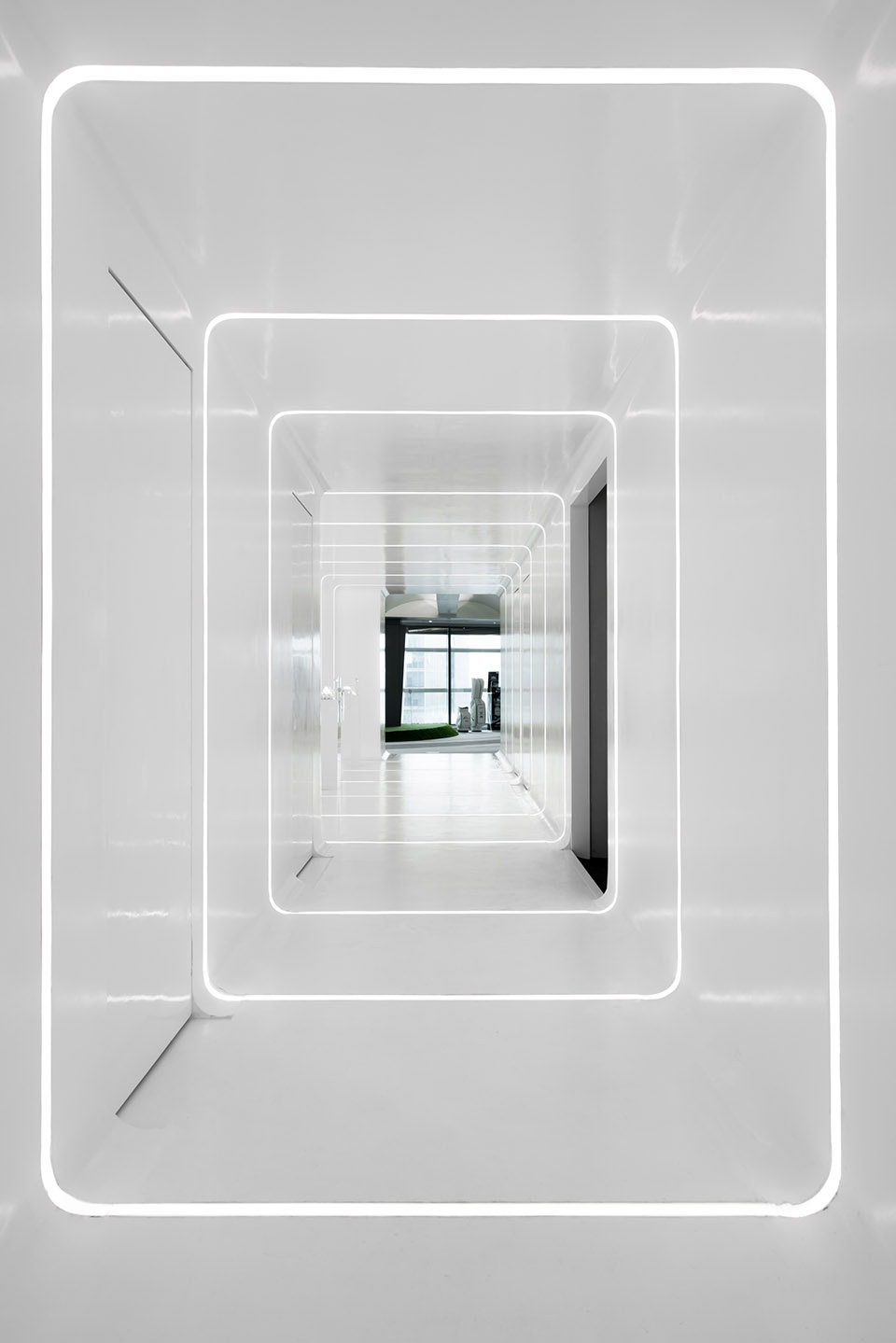
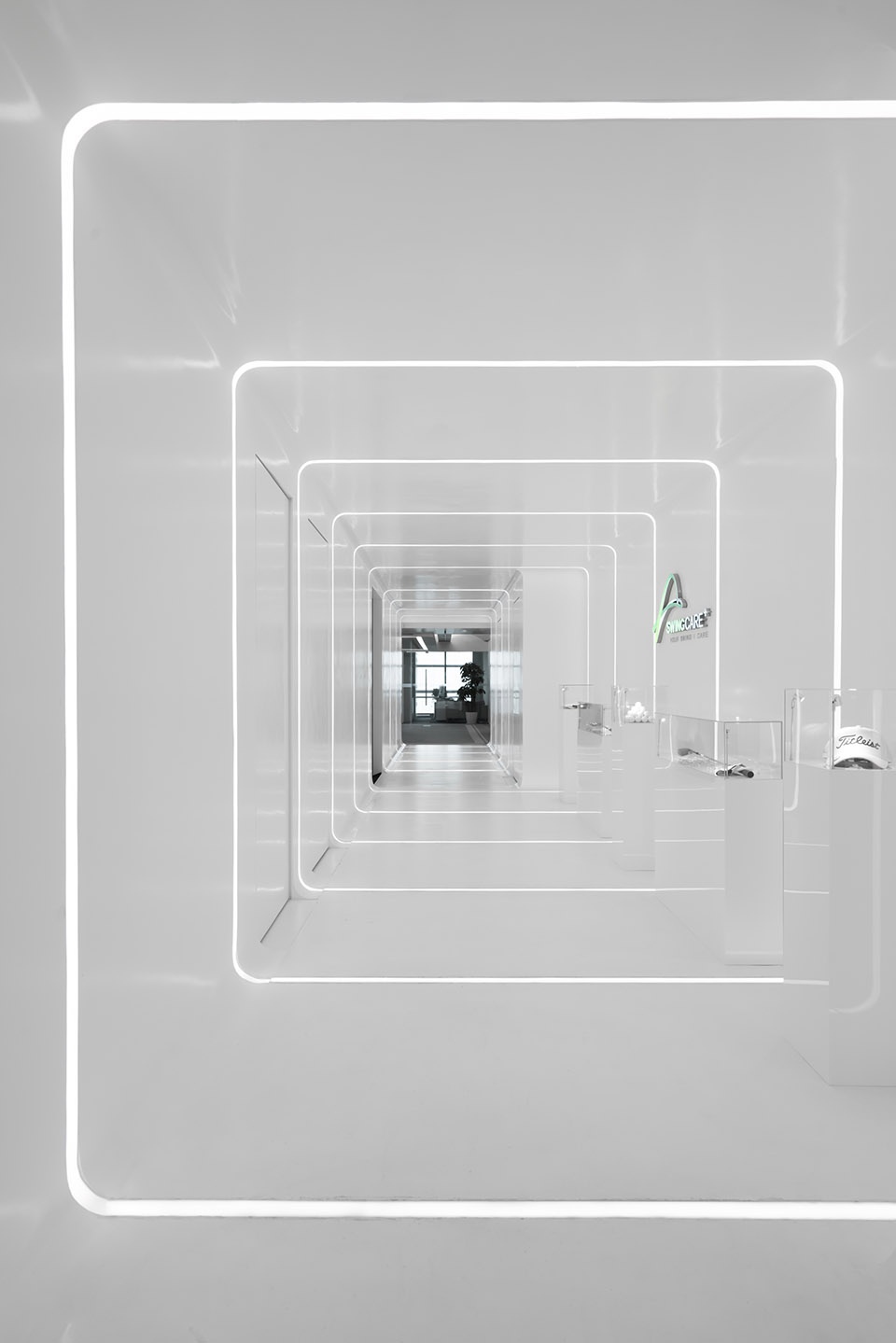
▼高尔夫展示墙,golf display wall
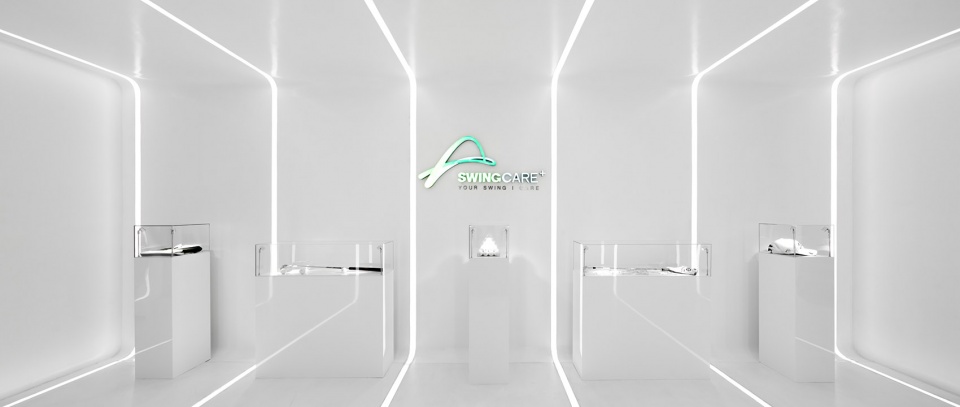
▼空中高尔夫俱乐部与室内果岭,sky golf club and the indoor green
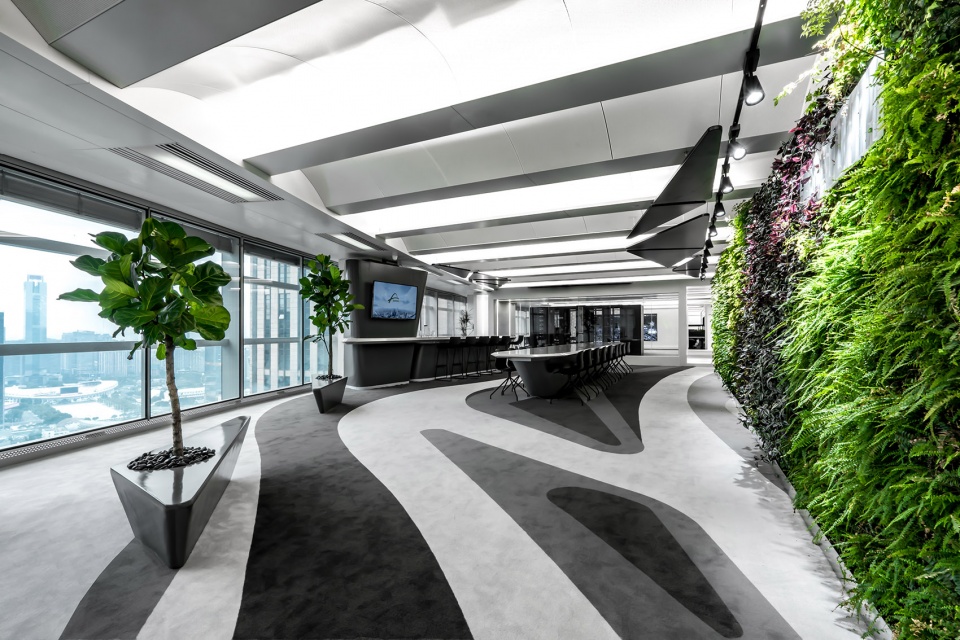
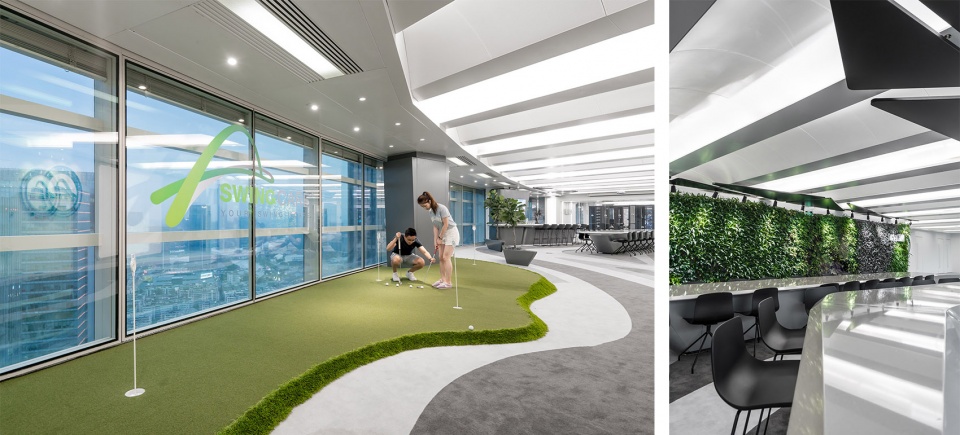
我们相信在未来,办公的方式将转变为在娱乐中办公,在办公中娱乐。在UnitedDATA的广州总部,一个位于高度将近200米的办公室,设置了室内果岭以及虚拟高尔夫等多种科技体验设施结合的sky golf club,提供给公司员工乃至珠江新城区域人群使用,这将会是一种引领未来办公娱乐的另类体验。
We believe that the way of office will be changed to work in entertainment and entertainment in office in the future. At the headquarters of UnitedDATA in Guangzhou, an office at a height of nearly 200 metres set up skygolf club, which combines indoor green, virtual Golf and other technology experience facilities, is offered to employees of the company and even to the people in the new urban area of Pearl River. This will be an alternative experience to lead the future office entertainment.
▼平面图,floor plan
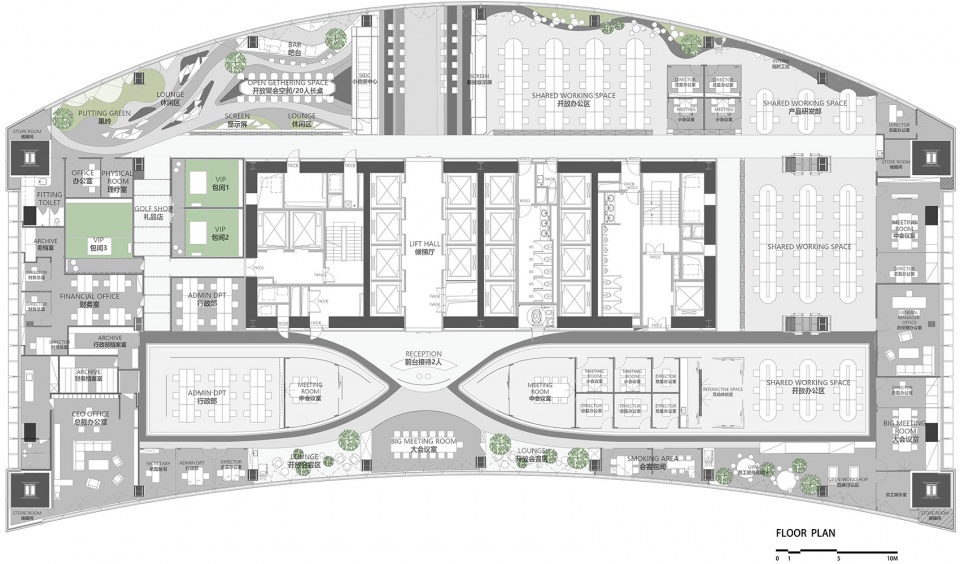
项目名称:UD总部办公室
设计公司:加减智库设计事务所
主持建筑师:胡彦、赵炜昊、曾喆
设计团队:黄嘉荣、周紫月
摄影师:曾喆
业主单位:优世联合集团
建筑面积:2550平米
建成时间:2019
地址: 广州市天河区珠江西路15号
Project Name: UnitedDATA Group Headquarters Ofiice
Deisgn Firm: PMT Partners Ltd.
Principal Architects: HU yan, ZHAO Weihao, ZENG zhe
Design Team: HUANG Jiarong, ZHOU Ziyue
Photography: ZENG zhe
Client: UnitedDATA Group
Building Area: 2550 square meters



